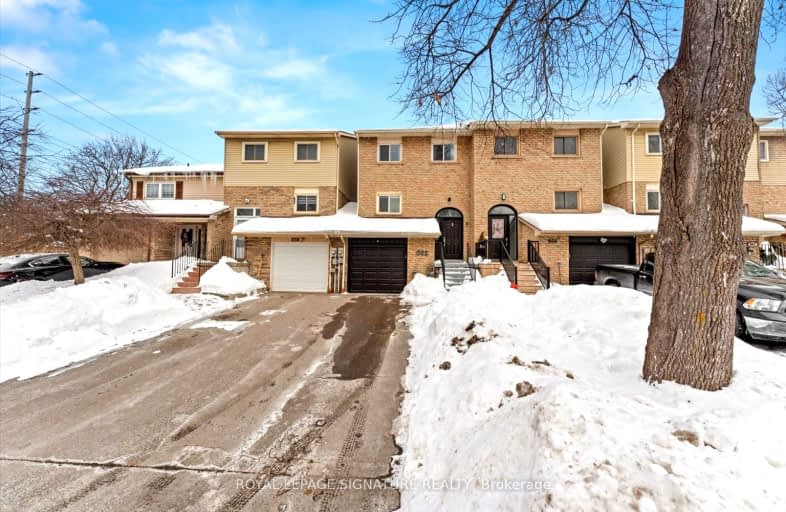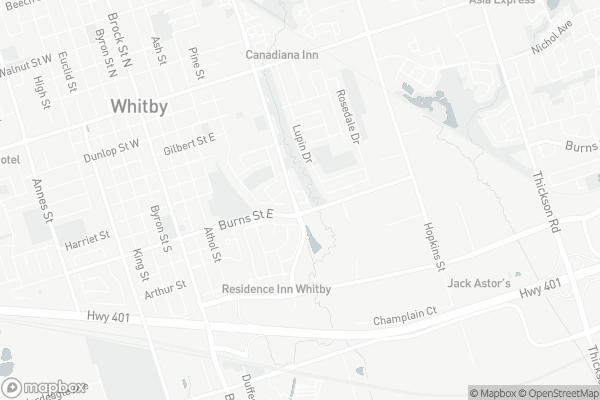
3D Walkthrough
Somewhat Walkable
- Some errands can be accomplished on foot.
58
/100
Some Transit
- Most errands require a car.
46
/100
Somewhat Bikeable
- Most errands require a car.
46
/100

St Theresa Catholic School
Elementary: Catholic
1.50 km
ÉÉC Jean-Paul II
Elementary: Catholic
0.47 km
C E Broughton Public School
Elementary: Public
1.36 km
Sir William Stephenson Public School
Elementary: Public
0.68 km
Pringle Creek Public School
Elementary: Public
2.07 km
Julie Payette
Elementary: Public
1.42 km
Henry Street High School
Secondary: Public
1.34 km
All Saints Catholic Secondary School
Secondary: Catholic
3.79 km
Anderson Collegiate and Vocational Institute
Secondary: Public
1.53 km
Father Leo J Austin Catholic Secondary School
Secondary: Catholic
4.28 km
Donald A Wilson Secondary School
Secondary: Public
3.64 km
Sinclair Secondary School
Secondary: Public
5.17 km
-
Calais Park
Whitby ON 2.22km -
Jeffery Off Leash Dog Park
Whitby ON 2.45km -
Jeffery Park
210 Jeffery St, Whitby ON 2.9km
-
HODL Bitcoin ATM - Happy Way Whitby
110 Dunlop St E, Whitby ON L1N 6J8 1.09km -
CIBC
101 Brock St N, Whitby ON L1N 4H3 1.29km -
Scotiabank
309 Dundas St W, Whitby ON L1N 2M6 1.48km













