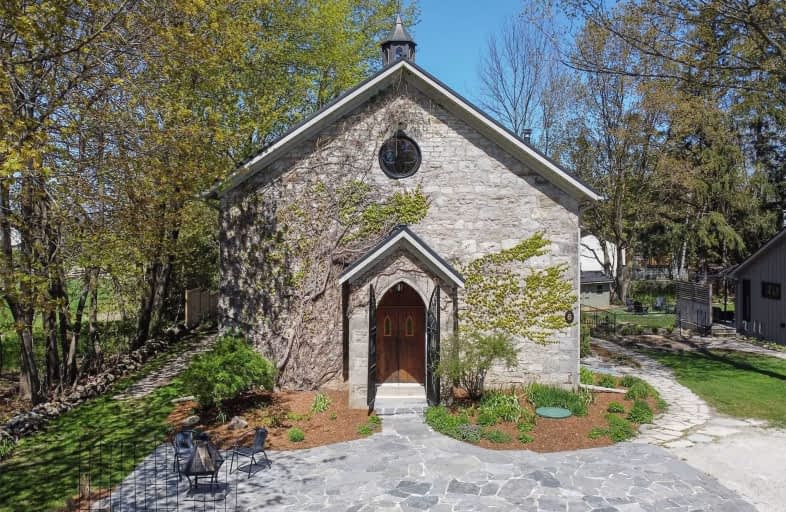Sold on May 20, 2021
Note: Property is not currently for sale or for rent.

-
Type: Detached
-
Style: 1 1/2 Storey
-
Size: 1500 sqft
-
Lot Size: 66.01 x 165 Feet
-
Age: 100+ years
-
Taxes: $2,748 per year
-
Days on Site: 3 Days
-
Added: May 17, 2021 (3 days on market)
-
Updated:
-
Last Checked: 3 months ago
-
MLS®#: W5238517
-
Listed By: Sam mcdadi real estate inc., brokerage
Gorgeous Heritage Property Built In 1867 & Fully Converted To Residential. Fully Renovated - Extremely Beautiful Finishes & Presentation Throughout. A Truly One Of A Kind Home. Original Elements Refinished & Upgraded. Upper Level W/ Bed, Den, Full Bath, Impressive Gallery Overlooking Main Level. Vaulted Ceilings & Large Windows For Tons Of Natural Light. Great Landscaped Yard W/ Shed & Vegetable Garden.
Extras
Plumbing & Wiring Re-Done -200 Amp Panel. Custom Gothic Style Windows, Hardwood & Woodlap Ceilings From Quebec. Wood Beams & Posts From B.C. Custom Staircase Featured In Magazines. Vintage Milk Glass Sconces/Lights
Property Details
Facts for 6 Simcoe Street, Caledon
Status
Days on Market: 3
Last Status: Sold
Sold Date: May 20, 2021
Closed Date: Aug 13, 2021
Expiry Date: Aug 16, 2021
Sold Price: $1,200,000
Unavailable Date: May 20, 2021
Input Date: May 17, 2021
Prior LSC: Listing with no contract changes
Property
Status: Sale
Property Type: Detached
Style: 1 1/2 Storey
Size (sq ft): 1500
Age: 100+
Area: Caledon
Community: Rural Caledon
Availability Date: Flex/90
Inside
Bedrooms: 2
Bathrooms: 2
Kitchens: 1
Rooms: 8
Den/Family Room: No
Air Conditioning: None
Fireplace: Yes
Laundry Level: Upper
Washrooms: 2
Building
Basement: Unfinished
Heat Type: Forced Air
Heat Source: Gas
Exterior: Stone
Water Supply: Municipal
Special Designation: Heritage
Other Structures: Garden Shed
Parking
Driveway: Private
Garage Type: None
Covered Parking Spaces: 6
Total Parking Spaces: 6
Fees
Tax Year: 2021
Tax Legal Description: Lt 2 Blk 2 Pl Alb6 Albion ; Caledon
Taxes: $2,748
Highlights
Feature: Fenced Yard
Feature: Park
Feature: School Bus Route
Land
Cross Street: Highway #9/Airport R
Municipality District: Caledon
Fronting On: North
Parcel Number: 143440013
Pool: None
Sewer: Septic
Lot Depth: 165 Feet
Lot Frontage: 66.01 Feet
Acres: < .50
Zoning: Res
Additional Media
- Virtual Tour: https://youriguide.com/6_simcoe_st_caledon_on/
Rooms
Room details for 6 Simcoe Street, Caledon
| Type | Dimensions | Description |
|---|---|---|
| Living Main | 4.77 x 3.29 | Hardwood Floor, Open Concept, Large Window |
| Dining Main | 3.21 x 3.00 | Hardwood Floor, Open Concept, Vaulted Ceiling |
| Kitchen Main | 5.01 x 3.16 | Hardwood Floor, Open Concept, Quartz Counter |
| Master Main | 5.27 x 3.94 | Hardwood Floor, W/I Closet, Fireplace |
| 2nd Br 2nd | 4.00 x 6.74 | Hardwood Floor, 3 Pc Ensuite, O/Looks Living |
| Den 2nd | 2.91 x 2.27 | Hardwood Floor, Open Concept, O/Looks Living |
| XXXXXXXX | XXX XX, XXXX |
XXXX XXX XXXX |
$X,XXX,XXX |
| XXX XX, XXXX |
XXXXXX XXX XXXX |
$XXX,XXX | |
| XXXXXXXX | XXX XX, XXXX |
XXXX XXX XXXX |
$XXX,XXX |
| XXX XX, XXXX |
XXXXXX XXX XXXX |
$XXX,XXX | |
| XXXXXXXX | XXX XX, XXXX |
XXXXXXXX XXX XXXX |
|
| XXX XX, XXXX |
XXXXXX XXX XXXX |
$XXX,XXX | |
| XXXXXXXX | XXX XX, XXXX |
XXXXXXXX XXX XXXX |
|
| XXX XX, XXXX |
XXXXXX XXX XXXX |
$XXX,XXX |
| XXXXXXXX XXXX | XXX XX, XXXX | $1,200,000 XXX XXXX |
| XXXXXXXX XXXXXX | XXX XX, XXXX | $999,990 XXX XXXX |
| XXXXXXXX XXXX | XXX XX, XXXX | $828,400 XXX XXXX |
| XXXXXXXX XXXXXX | XXX XX, XXXX | $829,900 XXX XXXX |
| XXXXXXXX XXXXXXXX | XXX XX, XXXX | XXX XXXX |
| XXXXXXXX XXXXXX | XXX XX, XXXX | $834,900 XXX XXXX |
| XXXXXXXX XXXXXXXX | XXX XX, XXXX | XXX XXXX |
| XXXXXXXX XXXXXX | XXX XX, XXXX | $879,900 XXX XXXX |

Alton Public School
Elementary: PublicAdjala Central Public School
Elementary: PublicPrincess Margaret Public School
Elementary: PublicCaledon Central Public School
Elementary: PublicIsland Lake Public School
Elementary: PublicSt Cornelius School
Elementary: CatholicDufferin Centre for Continuing Education
Secondary: PublicErin District High School
Secondary: PublicSt Thomas Aquinas Catholic Secondary School
Secondary: CatholicRobert F Hall Catholic Secondary School
Secondary: CatholicWestside Secondary School
Secondary: PublicOrangeville District Secondary School
Secondary: Public

