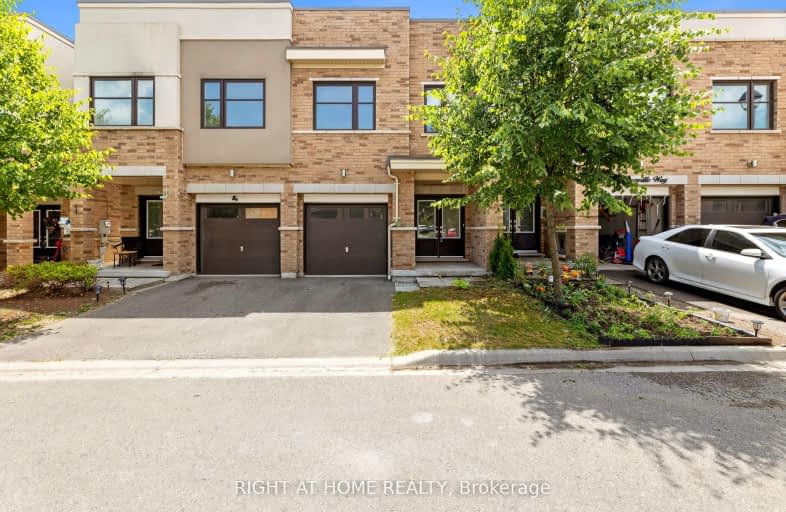Somewhat Walkable
- Some errands can be accomplished on foot.
59
/100
Some Transit
- Most errands require a car.
43
/100
Bikeable
- Some errands can be accomplished on bike.
55
/100

St Theresa Catholic School
Elementary: Catholic
1.05 km
ÉÉC Jean-Paul II
Elementary: Catholic
1.22 km
C E Broughton Public School
Elementary: Public
0.65 km
Sir William Stephenson Public School
Elementary: Public
1.87 km
Pringle Creek Public School
Elementary: Public
0.83 km
Julie Payette
Elementary: Public
0.08 km
Henry Street High School
Secondary: Public
1.68 km
All Saints Catholic Secondary School
Secondary: Catholic
2.66 km
Anderson Collegiate and Vocational Institute
Secondary: Public
0.82 km
Father Leo J Austin Catholic Secondary School
Secondary: Catholic
2.89 km
Donald A Wilson Secondary School
Secondary: Public
2.55 km
Sinclair Secondary School
Secondary: Public
3.77 km
-
Hobbs Park
28 Westport Dr, Whitby ON L1R 0J3 1.93km -
Central Park
Michael Blvd, Whitby ON 2.21km -
Willow Park
50 Willow Park Dr, Whitby ON 2.6km
-
Localcoin Bitcoin ATM - Anderson Jug City
728 Anderson St, Whitby ON L1N 3V6 1.06km -
TD Bank Financial Group
80 Thickson Rd N (Nichol Ave), Whitby ON L1N 3R1 1.75km -
Scotiabank
601 Victoria St W (Whitby Shores Shoppjng Centre), Whitby ON L1N 0E4 3.02km














