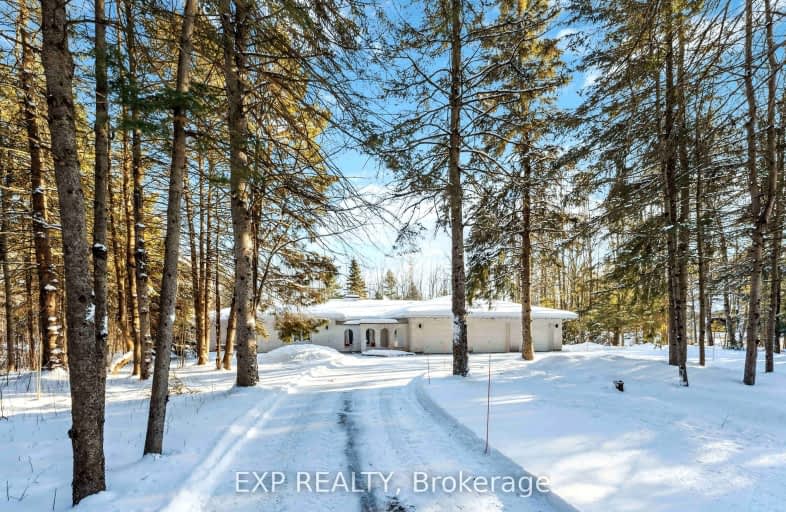
Vimy Ridge Public School
Elementary: Public
6.53 km
Greely Elementary School
Elementary: Public
3.26 km
St Mark Intermediate School
Elementary: Catholic
3.73 km
St Mary (Gloucester) Elementary School
Elementary: Catholic
3.51 km
St. Francis Xavier (7-8) Catholic School
Elementary: Catholic
6.15 km
École élémentaire catholique Bernard-Grandmaître
Elementary: Catholic
6.65 km
École secondaire publique L'Alternative
Secondary: Public
13.64 km
École secondaire des adultes Le Carrefour
Secondary: Public
13.65 km
St Mark High School
Secondary: Catholic
3.74 km
Ridgemont High School
Secondary: Public
13.66 km
St. Francis Xavier (9-12) Catholic School
Secondary: Catholic
6.14 km
Canterbury High School
Secondary: Public
14.39 km
-
diamond jewbelee Park
Ontario 6.08km -
Long Island Locks
Long Island Rd, Ottawa ON 7.61km -
River's Bend Park
245 Riversedge Cres, Ottawa ON 7.62km
-
CIBC
4756 Bank St, Ottawa ON K1T 0K8 6.66km -
Scotiabank
1 Rideaucrest Dr, Ottawa ON K4A 3K5 9.61km -
Ottawa-South Keys Shopping Centre Br
2210 Bank St (Hunt Club Rd.), Ottawa ON K1V 1J5 11.48km


