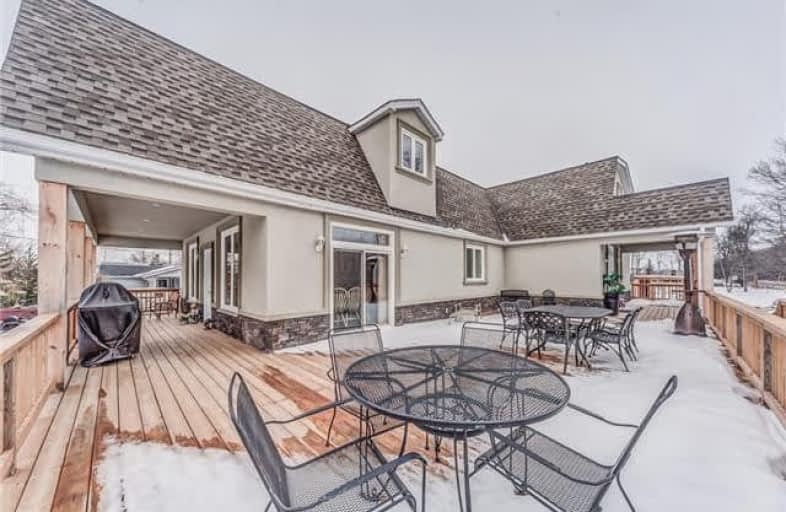
Grandview Central Public School
Elementary: Public
1.50 km
Winger Public School
Elementary: Public
16.74 km
Caistor Central Public School
Elementary: Public
22.00 km
St. Michael's School
Elementary: Catholic
3.13 km
Fairview Avenue Public School
Elementary: Public
3.76 km
Thompson Creek Elementary School
Elementary: Public
4.00 km
South Lincoln High School
Secondary: Public
24.86 km
Dunnville Secondary School
Secondary: Public
3.02 km
Cayuga Secondary School
Secondary: Public
21.55 km
Beamsville District Secondary School
Secondary: Public
34.41 km
Grimsby Secondary School
Secondary: Public
35.43 km
Blessed Trinity Catholic Secondary School
Secondary: Catholic
35.65 km




