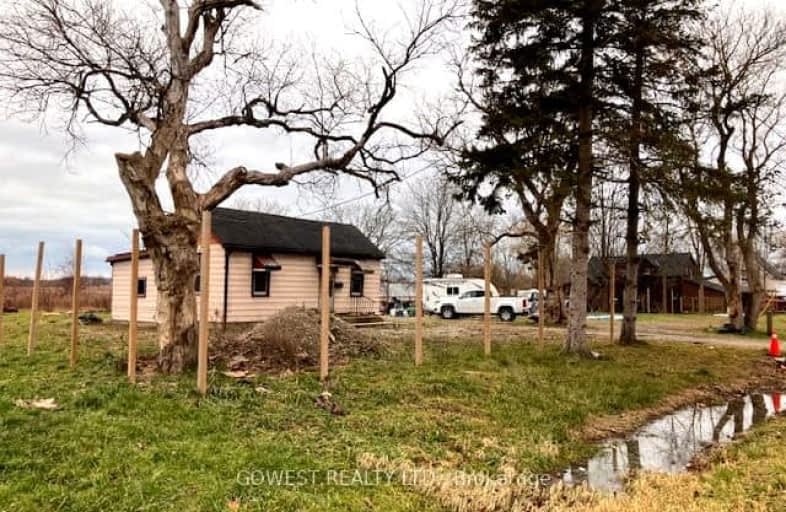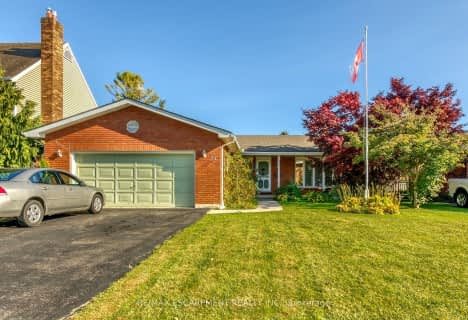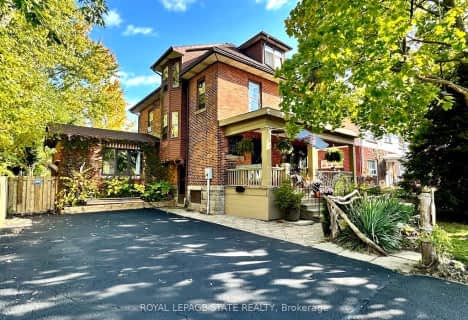Car-Dependent
- Almost all errands require a car.
Bikeable
- Some errands can be accomplished on bike.

Grandview Central Public School
Elementary: PublicWinger Public School
Elementary: PublicGainsborough Central Public School
Elementary: PublicSt. Michael's School
Elementary: CatholicFairview Avenue Public School
Elementary: PublicThompson Creek Elementary School
Elementary: PublicSouth Lincoln High School
Secondary: PublicDunnville Secondary School
Secondary: PublicCayuga Secondary School
Secondary: PublicBeamsville District Secondary School
Secondary: PublicGrimsby Secondary School
Secondary: PublicBlessed Trinity Catholic Secondary School
Secondary: Catholic-
Wingfield Park
Dunnville ON 1.25km -
Lions Park - Dunnville Fair
Dunnville ON 1.87km -
Centennial Park
98 Robinson Rd (Main St. W.), Dunnville ON N1A 2W1 2.4km
-
Scotiabank
305 Queen St, Dunnville ON N1A 1J1 0.45km -
RBC Royal Bank
163 Queen St, Dunnville ON N1A 1H6 0.64km -
BMO Bank of Montreal
207 Broad St E, Dunnville ON N1A 1G1 0.64km











