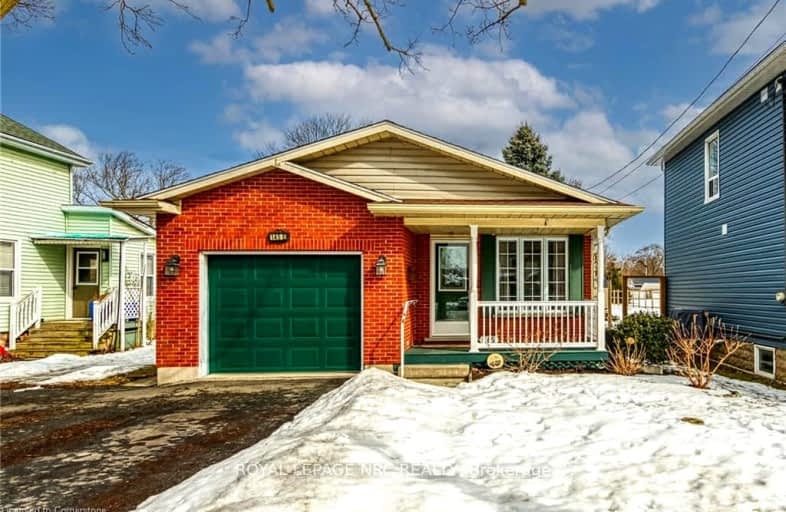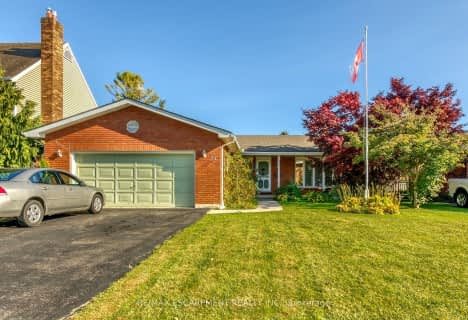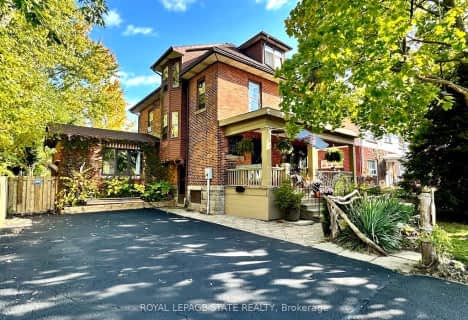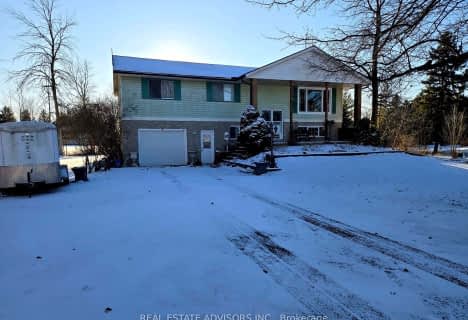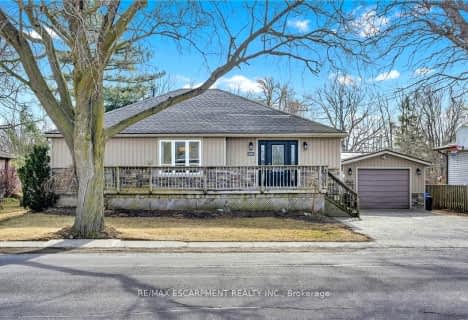Somewhat Walkable
- Some errands can be accomplished on foot.
Bikeable
- Some errands can be accomplished on bike.

Grandview Central Public School
Elementary: PublicCaistor Central Public School
Elementary: PublicGainsborough Central Public School
Elementary: PublicSt. Michael's School
Elementary: CatholicFairview Avenue Public School
Elementary: PublicThompson Creek Elementary School
Elementary: PublicSouth Lincoln High School
Secondary: PublicDunnville Secondary School
Secondary: PublicCayuga Secondary School
Secondary: PublicBeamsville District Secondary School
Secondary: PublicGrimsby Secondary School
Secondary: PublicBlessed Trinity Catholic Secondary School
Secondary: Catholic-
Wingfield Park
Dunnville ON 1.05km -
Lions Park - Dunnville Fair
Dunnville ON 1.41km -
Centennial Park
98 Robinson Rd (Main St. W.), Dunnville ON N1A 2W1 1.9km
-
BMO Bank of Montreal
207 Broad St E, Dunnville ON N1A 1G1 0.53km -
CIBC
165 Lock St E, Dunnville ON N1A 1J6 0.63km -
TD Canada Trust ATM
163 Lock St E, Dunnville ON N1A 1J6 0.65km
- 1 bath
- 3 bed
- 1100 sqft
328 Fairview Avenue West, Haldimand, Ontario • N1A 1M3 • Dunnville
