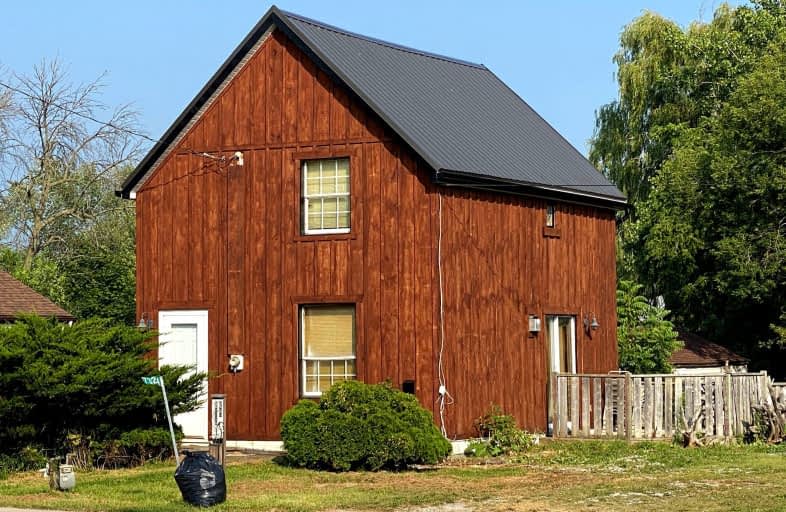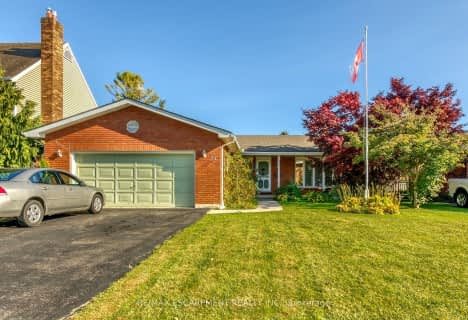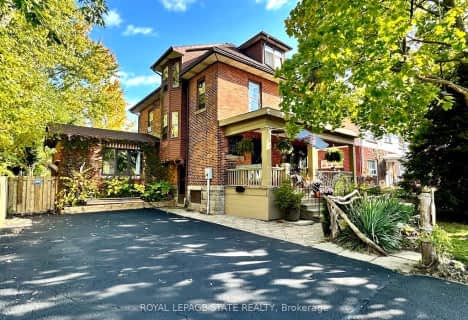Car-Dependent
- Most errands require a car.
Somewhat Bikeable
- Most errands require a car.

Grandview Central Public School
Elementary: PublicWinger Public School
Elementary: PublicCaistor Central Public School
Elementary: PublicSt. Michael's School
Elementary: CatholicFairview Avenue Public School
Elementary: PublicThompson Creek Elementary School
Elementary: PublicSouth Lincoln High School
Secondary: PublicDunnville Secondary School
Secondary: PublicCayuga Secondary School
Secondary: PublicBeamsville District Secondary School
Secondary: PublicGrimsby Secondary School
Secondary: PublicBlessed Trinity Catholic Secondary School
Secondary: Catholic-
Wingfield Park
Dunnville ON 1.03km -
Lions Park - Dunnville Fair
Dunnville ON 1.57km -
Centennial Park
98 Robinson Rd (Main St. W.), Dunnville ON N1A 2W1 1.97km
-
TD Canada Trust Branch and ATM
163 Lock St E, Dunnville ON N1A 1J6 1.17km -
TD Bank Financial Group
163 Lock St E, Dunnville ON N1A 1J6 1.18km -
TD Canada Trust ATM
163 Lock St E, Dunnville ON N1A 1J6 1.18km











