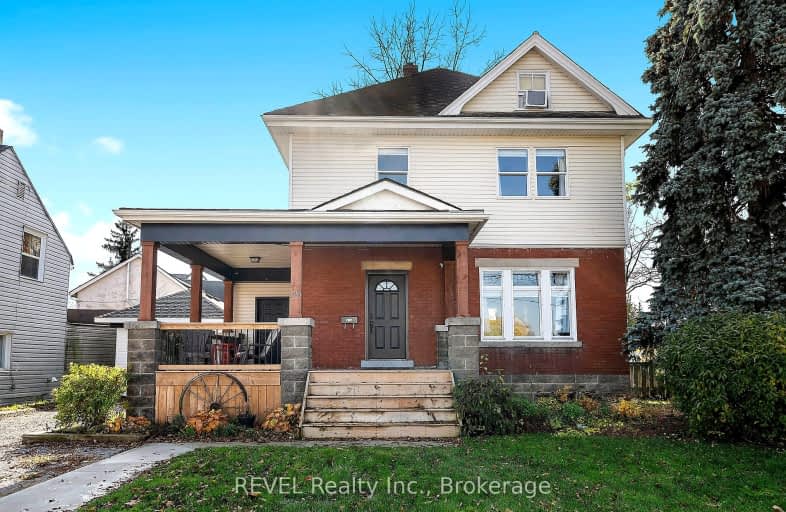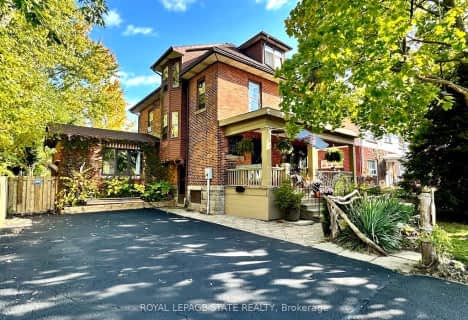Very Walkable
- Most errands can be accomplished on foot.
Bikeable
- Some errands can be accomplished on bike.

Grandview Central Public School
Elementary: PublicCaistor Central Public School
Elementary: PublicGainsborough Central Public School
Elementary: PublicSt. Michael's School
Elementary: CatholicFairview Avenue Public School
Elementary: PublicThompson Creek Elementary School
Elementary: PublicSouth Lincoln High School
Secondary: PublicDunnville Secondary School
Secondary: PublicCayuga Secondary School
Secondary: PublicBeamsville District Secondary School
Secondary: PublicGrimsby Secondary School
Secondary: PublicBlessed Trinity Catholic Secondary School
Secondary: Catholic-
Wingfield Park
Dunnville ON 0.62km -
Lions Park - Dunnville Fair
Dunnville ON 1.15km -
Centennial Park
98 Robinson Rd (Main St. W.), Dunnville ON N1A 2W1 1.68km
-
TD Canada Trust ATM
163 Lock St E, Dunnville ON N1A 1J6 0.21km -
TD Bank Financial Group
163 Lock St E, Dunnville ON N1A 1J6 0.22km -
Scotiabank
14 Fischer Hallman Rd N, Dunnville ON N1A 1J1 0.22km











