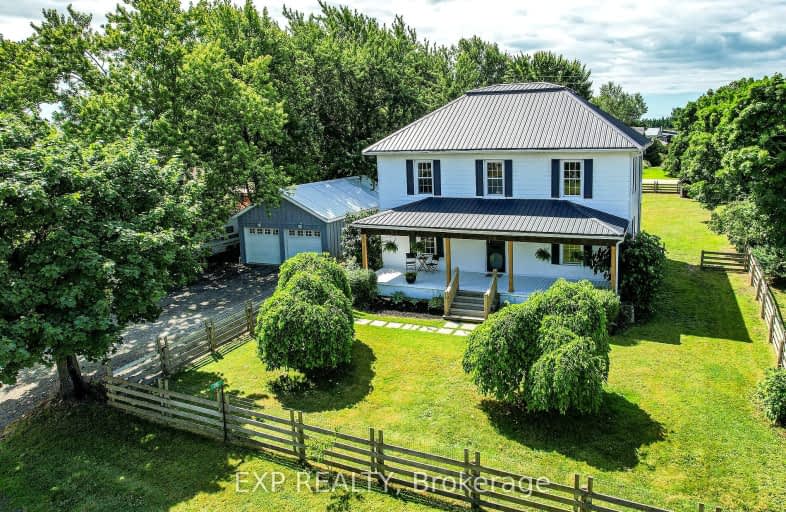Car-Dependent
- Almost all errands require a car.
17
/100
Somewhat Bikeable
- Most errands require a car.
27
/100

Grandview Central Public School
Elementary: Public
0.22 km
Winger Public School
Elementary: Public
15.99 km
Caistor Central Public School
Elementary: Public
20.36 km
St. Michael's School
Elementary: Catholic
1.47 km
Fairview Avenue Public School
Elementary: Public
2.12 km
Thompson Creek Elementary School
Elementary: Public
2.38 km
South Lincoln High School
Secondary: Public
23.24 km
Dunnville Secondary School
Secondary: Public
1.39 km
Cayuga Secondary School
Secondary: Public
20.96 km
Beamsville District Secondary School
Secondary: Public
32.84 km
Grimsby Secondary School
Secondary: Public
33.77 km
Blessed Trinity Catholic Secondary School
Secondary: Catholic
33.99 km
-
Wingfield Park
Dunnville ON 1.1km -
Lions Park - Dunnville Fair
Dunnville ON 1.68km -
Centennial Park
98 Robinson Rd (Main St. W.), Dunnville ON N1A 2W1 2.09km
-
TD Canada Trust Branch and ATM
163 Lock St E, Dunnville ON N1A 1J6 1.16km -
TD Bank Financial Group
163 Lock St E, Dunnville ON N1A 1J6 1.16km -
TD Canada Trust ATM
163 Lock St E, Dunnville ON N1A 1J6 1.16km





