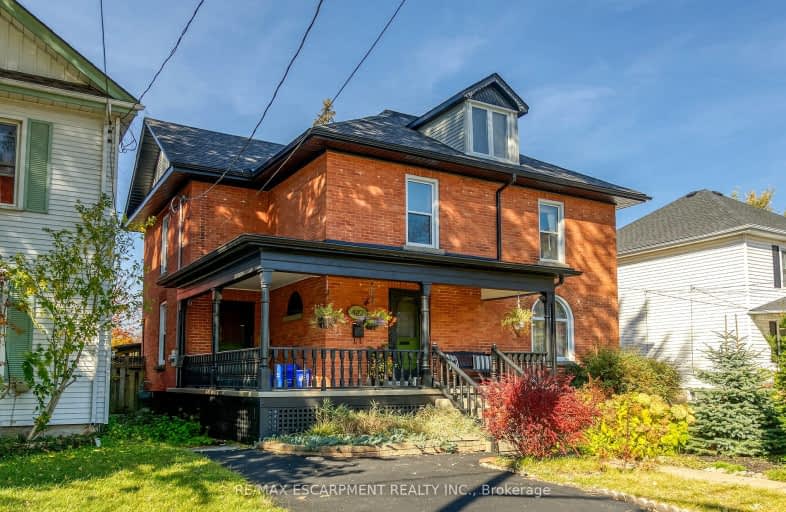Very Walkable
- Most errands can be accomplished on foot.
70
/100
Bikeable
- Some errands can be accomplished on bike.
53
/100

Grandview Central Public School
Elementary: Public
1.75 km
Caistor Central Public School
Elementary: Public
18.84 km
Gainsborough Central Public School
Elementary: Public
17.93 km
St. Michael's School
Elementary: Catholic
0.15 km
Fairview Avenue Public School
Elementary: Public
0.59 km
Thompson Creek Elementary School
Elementary: Public
1.07 km
South Lincoln High School
Secondary: Public
21.68 km
Dunnville Secondary School
Secondary: Public
0.58 km
Cayuga Secondary School
Secondary: Public
20.61 km
Beamsville District Secondary School
Secondary: Public
31.32 km
Grimsby Secondary School
Secondary: Public
32.20 km
Blessed Trinity Catholic Secondary School
Secondary: Catholic
32.42 km
-
Wingfield Park
Dunnville ON 0.53km -
Lions Park - Dunnville Fair
Dunnville ON 0.77km -
Centennial Park
98 Robinson Rd (Main St. W.), Dunnville ON N1A 2W1 1.28km
-
BMO Bank of Montreal
207 Broad St E, Dunnville ON N1A 1G1 0.55km -
CIBC
165 Lock St E, Dunnville ON N1A 1J6 0.6km -
TD Bank Financial Group
163 Lock St E, Dunnville ON N1A 1J6 0.62km




