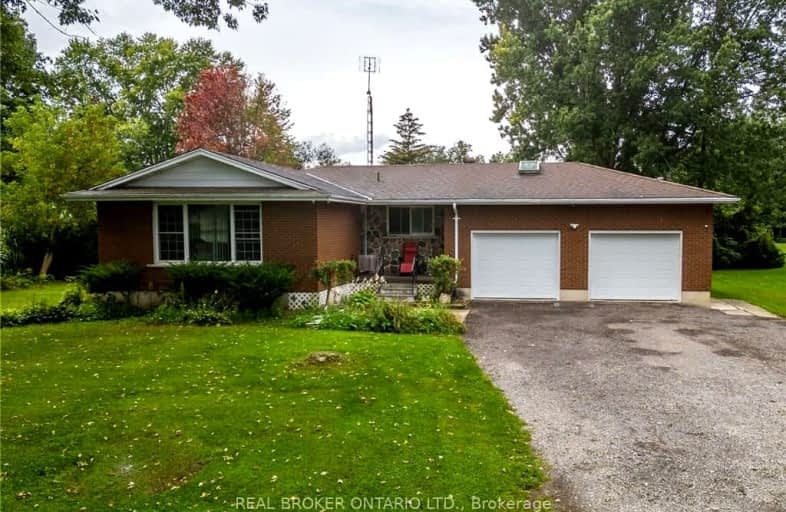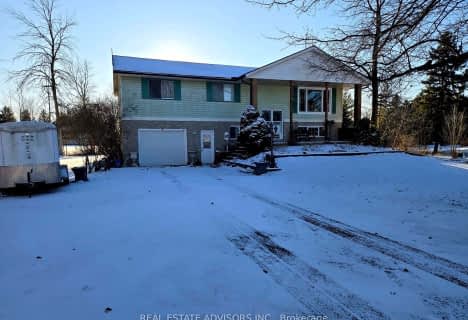Car-Dependent
- Almost all errands require a car.
Somewhat Bikeable
- Most errands require a car.

Grandview Central Public School
Elementary: PublicWinger Public School
Elementary: PublicGainsborough Central Public School
Elementary: PublicSt. Michael's School
Elementary: CatholicFairview Avenue Public School
Elementary: PublicThompson Creek Elementary School
Elementary: PublicSouth Lincoln High School
Secondary: PublicDunnville Secondary School
Secondary: PublicCayuga Secondary School
Secondary: PublicBeamsville District Secondary School
Secondary: PublicGrimsby Secondary School
Secondary: PublicBlessed Trinity Catholic Secondary School
Secondary: Catholic-
Food Basics
107 Bridge Street, Dunnville 2.64km
-
LCBO
222 Broad Street East, Dunnville 2.57km -
The Beer Store
240 Main Street East, Dunnville 2.66km
-
Doslea Diner
1317 Ontario 3, Dunnville 0.14km -
Mudcat Bowling and Entertainment Centre
1123 Broad Street East, Dunnville 0.83km -
Tim Hortons
936 Broad Street East, Dunnville 1.53km
-
Tim Hortons
936 Broad Street East, Dunnville 1.53km -
McDonald's
630 Broad Street East, Dunnville 1.89km -
Towne Cafe
304 Broad Street East, Dunnville 2.49km
-
BMO Bank of Montreal
207 Broad Street East, Dunnville 2.61km -
PenFinancial Credit Union
208 Broad Street East, Dunnville 2.63km -
RBC Royal Bank
163 Queen Street, Dunnville 2.69km
-
Pioneer Energy
1054 Broad Street East, Dunnville 1.23km -
UPI Energy
1051 Broad Street East, Dunnville 1.28km -
Canadian Tire Gas +
1002 Broad Street East, Dunnville 1.39km
-
Grand River CrossFit
205 East Cross Street, Dunnville 2.07km -
Fierce Fitness
205 Forest Street East, Dunnville 2.09km -
Art Rocks & Healing Yoga & Cafe
223 Chestnut Street, Dunnville 2.67km
-
Fishmasters Ultimate Charters
776 Main Street East, Dunnville 1.92km -
Gardiner Park
105 Gardiner Avenue East, Dunnville 2.07km -
Dunnville Kinsmen Park
Dunnville 2.53km
-
Haldimand County Public Library-Dunnville Branch
317 Chestnut Street, Dunnville 2.6km -
West Lincoln Public Library - Wellandport Branch
5042 Canborough Road, Wellandport 13.83km -
Wainfleet Township Public Library
31909 Park Street, Wainfleet 17.11km
-
Dunnville Hospital & Healthcare
322 Broad Street West, Dunnville 3.14km -
Haldimand War Memorial Hospital
400 Broad Street West, Dunnville 3.27km -
Midwives Of East Erie
340 Lock Street West, Dunnville 3.27km
-
Hauser's Pharmacy
140 Broad Street East, Dunnville 2.7km -
Rexall
155 Lock Street East, Dunnville 2.74km -
Pharmasave Grand River
We are located outside of the main Entrance of the Hospital, 334 Broad Street West, Dunnville 3.23km
-
Tatra Safety Boots & Shoes Inc.
330 Ramsey Drive #2, Dunnville 1.6km -
Lamb lamb world
724 Broad Street East, Dunnville 1.88km -
Pro Star Roofing
5119 Canborough Road, Wellandport 13.68km
-
New Amsterdam Pub
215-223 Queen Street, Dunnville 2.65km -
Thirsty Mate Restaurant & Patio Bar
459 Port Maitland Road, Dunnville 2.86km -
Hippo's @ Mohawk Marina
2464-2472 North Shore Drive, Lowbanks 10.84km
- 1 bath
- 3 bed
- 1100 sqft
328 Fairview Avenue West, Haldimand, Ontario • N1A 1M3 • Dunnville








