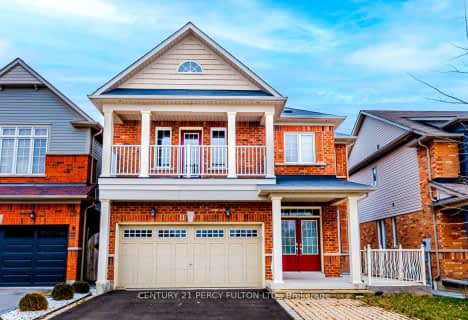Somewhat Walkable
- Some errands can be accomplished on foot.
50
/100
Some Transit
- Most errands require a car.
42
/100
Bikeable
- Some errands can be accomplished on bike.
57
/100

Dr Roberta Bondar Public School
Elementary: Public
1.04 km
St Teresa of Calcutta Catholic School
Elementary: Catholic
0.76 km
St André Bessette Catholic School
Elementary: Catholic
0.64 km
Lester B Pearson Public School
Elementary: Public
1.03 km
St Catherine of Siena Catholic School
Elementary: Catholic
0.67 km
Nottingham Public School
Elementary: Public
0.51 km
École secondaire Ronald-Marion
Secondary: Public
3.88 km
Archbishop Denis O'Connor Catholic High School
Secondary: Catholic
2.81 km
Notre Dame Catholic Secondary School
Secondary: Catholic
0.99 km
Ajax High School
Secondary: Public
4.39 km
J Clarke Richardson Collegiate
Secondary: Public
1.02 km
Pickering High School
Secondary: Public
2.90 km
-
Baycliffe Park
67 Baycliffe Dr, Whitby ON L1P 1W7 5.55km -
Whitby Soccer Dome
695 ROSSLAND Rd W, Whitby ON 6.01km -
Country Lane Park
Whitby ON 6.18km
-
Scotiabank
Harwood Place Mall, Ajax ON 4.17km -
TD Bank Financial Group
15 Westney Rd N (Kingston Rd), Ajax ON L1T 1P4 2.31km -
RBC
Kingston Rd, Pickering ON 6.1km













