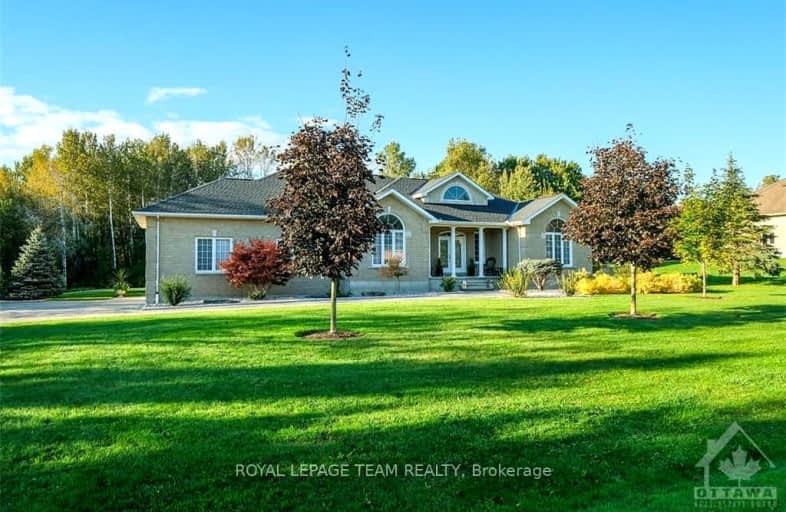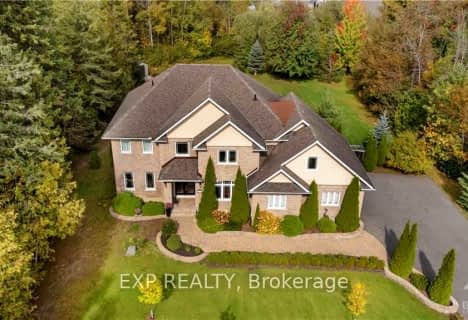
Vimy Ridge Public School
Elementary: PublicGreely Elementary School
Elementary: PublicManotick Public School
Elementary: PublicSt Mark Intermediate School
Elementary: CatholicSt Mary (Gloucester) Elementary School
Elementary: CatholicSt. Francis Xavier (7-8) Catholic School
Elementary: CatholicOsgoode Township High School
Secondary: PublicÉcole secondaire catholique Pierre-Savard
Secondary: CatholicSt Mark High School
Secondary: CatholicSt Joseph High School
Secondary: CatholicSt. Francis Xavier (9-12) Catholic School
Secondary: CatholicLongfields Davidson Heights Secondary School
Secondary: Public-
Summit Centre for Dog Training
6939 Mckeown 3.73km -
Serenade Park
395 Serenade Cres, Gloucester ON K1X 0C2 6.74km -
Summerhill Park
560 Summerhill Dr, Manotick ON 7.55km
-
TD Canada Trust ATM
5219 Mitch Owens Rd (River Rd.), Manotick ON K4M 0W1 5.34km -
Scotia Bank
3025 Woodroffe Ave (at/coin prom Stoneway Dr), Ottawa ON 10.69km -
TD Bank Financial Group
3671 Strandherd Dr, Nepean ON K2J 4G8 11.2km
- 4 bath
- 4 bed
6163 ELKWOOD Drive, Greely - Metcalfe - Osgoode - Vernon and, Ontario • K4P 1N1 • 1601 - Greely
- 3 bath
- 3 bed
1430 Spartan Grove Street, Greely - Metcalfe - Osgoode - Vernon and, Ontario • K4P 1R6 • 1601 - Greely
- 3 bath
- 3 bed
- 2500 sqft
1700 Lakeshore Drive, Greely - Metcalfe - Osgoode - Vernon and, Ontario • K4P 1H1 • 1601 - Greely
- 5 bath
- 3 bed
6730 Still Meadow Way, Greely - Metcalfe - Osgoode - Vernon and, Ontario • K4P 0G7 • 1601 - Greely
- 3 bath
- 4 bed
5785 Longhearth Way, Manotick - Kars - Rideau Twp and Area, Ontario • K4M 1M2 • 8005 - Manotick East to Manotick Station
- 7 bath
- 4 bed
1818 Cedarlakes Way, Greely - Metcalfe - Osgoode - Vernon and, Ontario • K4P 1P2 • 1601 - Greely








