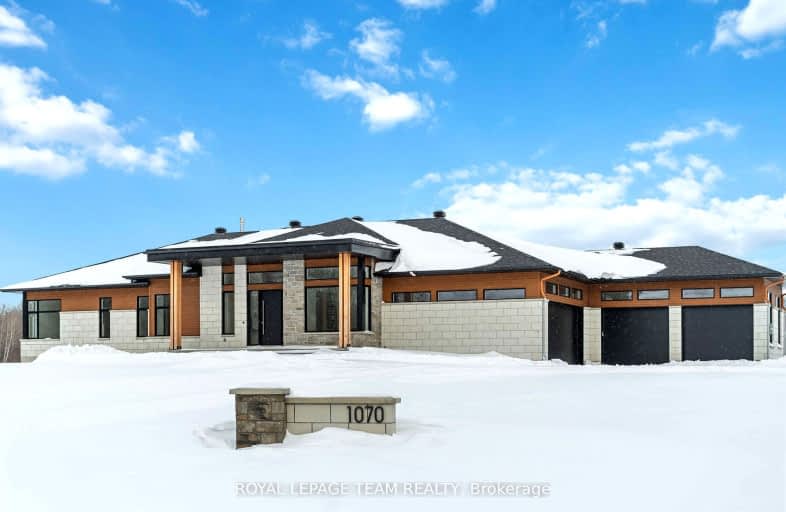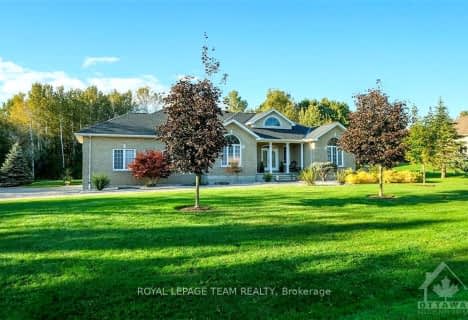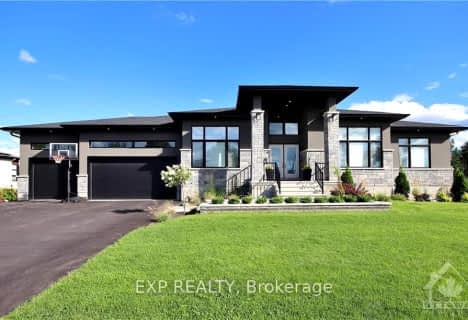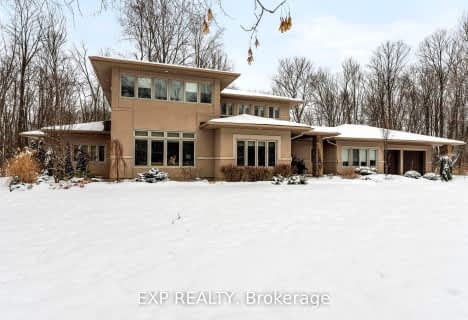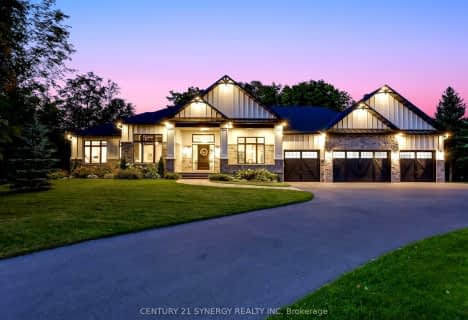Car-Dependent
- Almost all errands require a car.
No Nearby Transit
- Almost all errands require a car.
Somewhat Bikeable
- Most errands require a car.
- — bath
- — bed
6219 ELKWOOD Drive, Greely - Metcalfe - Osgoode - Vernon and, Ontario • K4P 1N1
- — bath
- — bed
6284 ELKWOOD Drive, Greely - Metcalfe - Osgoode - Vernon and, Ontario • K4P 1M9
- — bath
- — bed
- — sqft
6596 VISTA PATRICK, Greely - Metcalfe - Osgoode - Vernon and, Ontario • K4P 1C9
- — bath
- — bed
133 CADIEUX Way, Greely - Metcalfe - Osgoode - Vernon and, Ontario • K4P 0E9
- — bath
- — bed
1338 Fox Valley Road, Greely - Metcalfe - Osgoode - Vernon and, Ontario • K4P 1P9
- — bath
- — bed
6871 SOUTH VILLAGE Drive, Greely - Metcalfe - Osgoode - Vernon and, Ontario • K4P 0A4
- — bath
- — bed
- — sqft
5820 Knights Drive East, Manotick - Kars - Rideau Twp and Area, Ontario • K4M 1K2

Vimy Ridge Public School
Elementary: PublicGreely Elementary School
Elementary: PublicManotick Public School
Elementary: PublicSt Mark Intermediate School
Elementary: CatholicSt Mary (Gloucester) Elementary School
Elementary: CatholicSt. Francis Xavier (7-8) Catholic School
Elementary: CatholicÉcole secondaire catholique Pierre-Savard
Secondary: CatholicSt Mark High School
Secondary: CatholicSt Joseph High School
Secondary: CatholicMother Teresa High School
Secondary: CatholicSt. Francis Xavier (9-12) Catholic School
Secondary: CatholicLongfields Davidson Heights Secondary School
Secondary: Public-
Spratt Park
Spratt Rd (Owls Cabin), Ottawa ON K1V 1N5 6.59km -
Summerhill Park
560 Summerhill Dr, Manotick ON 6.71km -
Berry Glen Park
166 Berry Glen St (Rocky Hill Dr), Ottawa ON 7.97km
-
Banque Nationale du Canada
1 Rideau Crest Dr, Nepean ON K2G 6A4 9.41km -
TD Bank Financial Group
3671 Strandherd Dr, Nepean ON K2J 4G8 10.44km -
TD Canada Trust Branch and ATM
3671 Strandherd Dr, Nepean ON K2J 4G8 10.44km
- 5 bath
- 5 bed
5800 QUEENSCOURT Crescent, Manotick - Kars - Rideau Twp and Area, Ontario • K4M 1K3 • 8005 - Manotick East to Manotick Station
- 4 bath
- 3 bed
2315 Kilchurn Terrace, Manotick - Kars - Rideau Twp and Area, Ontario • K4M 0A7 • 8005 - Manotick East to Manotick Station
- 4 bath
- 4 bed
699 BALLYCASTLE Crescent, Blossom Park - Airport and Area, Ontario • K1X 0A4 • 2603 - Riverside South
- 4 bath
- 5 bed
- 3500 sqft
5759 Queenscourt Crescent, Manotick - Kars - Rideau Twp and Area, Ontario • K4M 1K3 • 8005 - Manotick East to Manotick Station
- 5 bath
- 4 bed
- 2500 sqft
651 BALLYCASTLE Crescent, Blossom Park - Airport and Area, Ontario • K1X 0A3 • 2603 - Riverside South
- 5 bath
- 3 bed
- 3500 sqft
1443 Duchess Crescent, Manotick - Kars - Rideau Twp and Area, Ontario • K4M 1K2 • 8005 - Manotick East to Manotick Station
- 5 bath
- 3 bed
1140 Meadowshire Way, Manotick - Kars - Rideau Twp and Area, Ontario • K4M 0A4 • 8005 - Manotick East to Manotick Station
