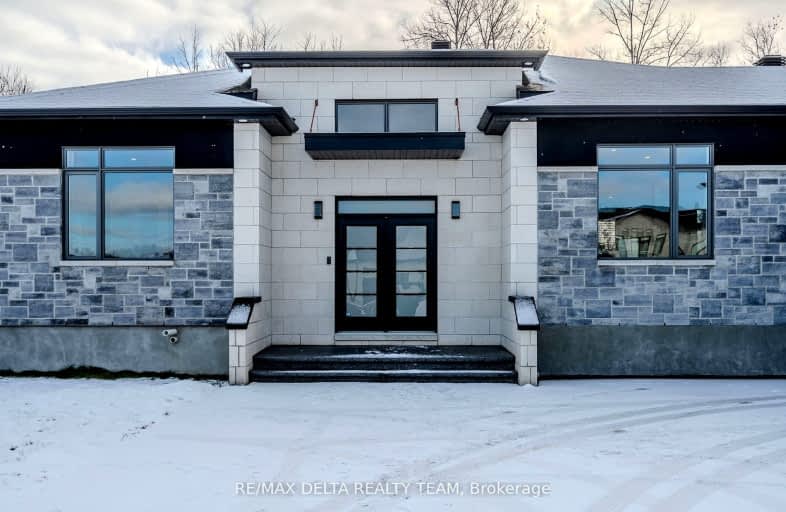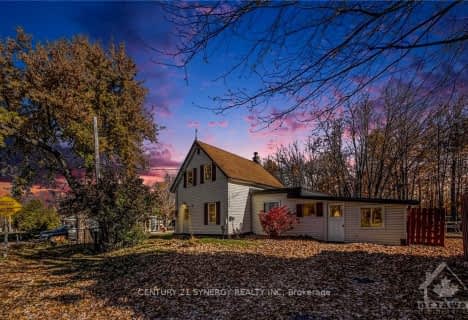Car-Dependent
- Almost all errands require a car.
Minimal Transit
- Almost all errands require a car.
Somewhat Bikeable
- Most errands require a car.
- — bath
- — bed
6840 STILL MEADOW Way, Greely - Metcalfe - Osgoode - Vernon and, Ontario • K4P 0C9
- — bath
- — bed
1085 TOMKINS FARM Crescent, Greely - Metcalfe - Osgoode - Vernon and, Ontario • K4P 1M5
- — bath
- — bed
6986 Marco Street, Greely - Metcalfe - Osgoode - Vernon and, Ontario • K4P 1C4
- — bath
- — bed
1097 MANOTICK STATION Road, Manotick - Kars - Rideau Twp and Area, Ontario • K4M 1B2
- — bath
- — bed
6923 Lakes Park Drive, Greely - Metcalfe - Osgoode - Vernon and, Ontario • K4P 1M6
- — bath
- — bed
6544 SILVER MAPLE Lane, Greely - Metcalfe - Osgoode - Vernon and, Ontario • K4P 1E2

Vimy Ridge Public School
Elementary: PublicGreely Elementary School
Elementary: PublicSt Mark Intermediate School
Elementary: CatholicBlossom Park Public School
Elementary: PublicSt Mary (Gloucester) Elementary School
Elementary: CatholicSt. Francis Xavier (7-8) Catholic School
Elementary: CatholicÉcole secondaire publique L'Alternative
Secondary: PublicÉcole secondaire des adultes Le Carrefour
Secondary: PublicSt Mark High School
Secondary: CatholicRidgemont High School
Secondary: PublicSt. Francis Xavier (9-12) Catholic School
Secondary: CatholicCanterbury High School
Secondary: Public-
Butterfly Park
711 Long Point Cir, Ottawa ON 5.54km -
Memorial Grove Park
335 Memorial Grove, Gloucester ON K1X 0E3 6.36km -
Half Park
Stockholm Pvt (Malmo Pvt), Manotick ON K4M 0G9 7.26km
-
CIBC
1160 Beaverwood Rd (at Eastman Ave.), Manotick ON K4M 1A7 8.64km -
BMO Bank of Montreal
2498 Bank St, Ottawa ON K1V 8S2 9.92km -
TD Canada Trust Branch and ATM
2470 Bank St, Ottawa ON K1V 8S2 9.98km





