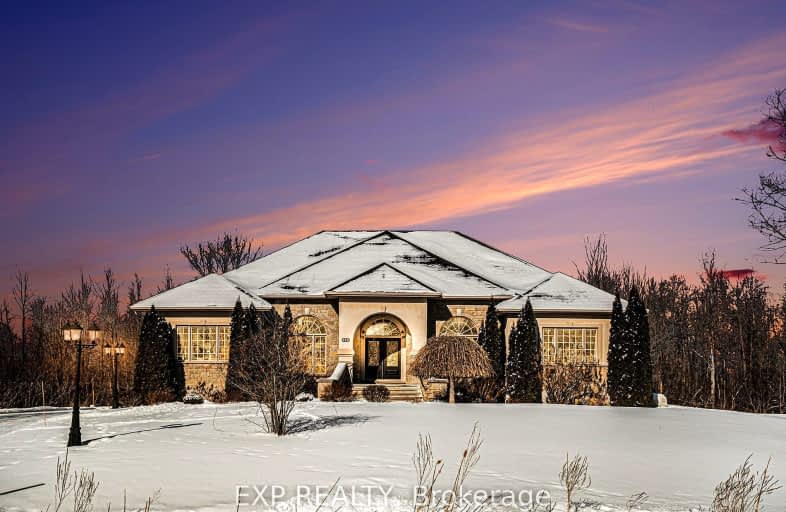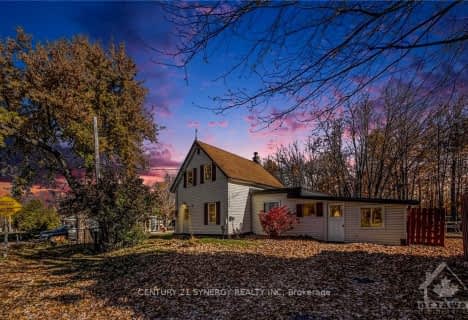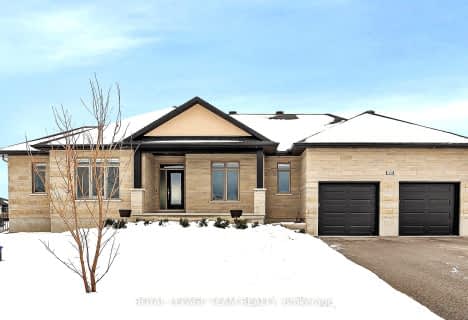Car-Dependent
- Almost all errands require a car.
Minimal Transit
- Almost all errands require a car.
Somewhat Bikeable
- Most errands require a car.
- — bath
- — bed
6840 STILL MEADOW Way, Greely - Metcalfe - Osgoode - Vernon and, Ontario • K4P 0C9
- — bath
- — bed
6819 SUNSET Boulevard, Greely - Metcalfe - Osgoode - Vernon and, Ontario • K4P 1M6
- — bath
- — bed
1097 MANOTICK STATION Road, Manotick - Kars - Rideau Twp and Area, Ontario • K4M 1B2
- — bath
- — bed
5844 LONGHEARTH Way, Manotick - Kars - Rideau Twp and Area, Ontario • K4M 1M1
- — bath
- — bed
7080 Still Meadow Way, Greely - Metcalfe - Osgoode - Vernon and, Ontario • K4P 0G1
- — bath
- — bed
- — sqft
6596 VISTA PATRICK, Greely - Metcalfe - Osgoode - Vernon and, Ontario • K4P 1C9
- — bath
- — bed
6871 SOUTH VILLAGE Drive, Greely - Metcalfe - Osgoode - Vernon and, Ontario • K4P 0A4

Vimy Ridge Public School
Elementary: PublicGreely Elementary School
Elementary: PublicSt Mark Intermediate School
Elementary: CatholicBlossom Park Public School
Elementary: PublicSt Mary (Gloucester) Elementary School
Elementary: CatholicSt. Francis Xavier (7-8) Catholic School
Elementary: CatholicÉcole secondaire publique L'Alternative
Secondary: PublicÉcole secondaire des adultes Le Carrefour
Secondary: PublicSt Mark High School
Secondary: CatholicRidgemont High School
Secondary: PublicSt. Francis Xavier (9-12) Catholic School
Secondary: CatholicCanterbury High School
Secondary: Public-
Tiger Lilly Park
211 Hillman Marsh Way, Ontario 4.94km -
Turtle Park
720 White Alder Ave, Ottawa ON 5.33km -
Berry Glen Park
166 Berry Glen St (Rocky Hill Dr), Ottawa ON 8.71km
-
TD Bank Financial Group
3191 Strandherd Dr, Nepean ON K2J 5N1 9.31km -
President's Choice Financial
2210C Bank St, Ottawa ON K1V 1J5 9.92km -
Meridian Credit Union ATM
51 Marketplace Ave, Nepean ON K2J 5G4 11km
- 4 bath
- 3 bed
1595 Rangeland Avenue, Greely - Metcalfe - Osgoode - Vernon and, Ontario • K4P 0E1 • 1601 - Greely
- 5 bath
- 3 bed
6730 Still Meadow Way, Greely - Metcalfe - Osgoode - Vernon and, Ontario • K4P 0G7 • 1601 - Greely
- 5 bath
- 3 bed
- 2500 sqft
6804 Lakes Park Drive, Greely - Metcalfe - Osgoode - Vernon and, Ontario • K4P 1M6 • 1601 - Greely












