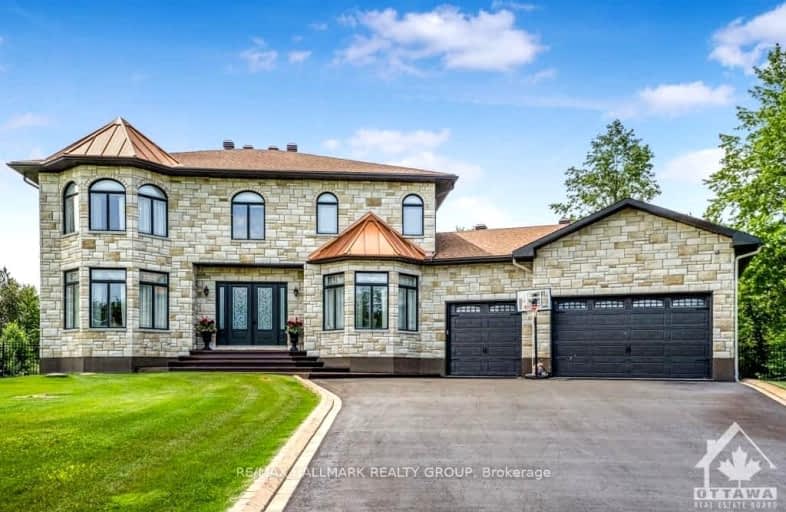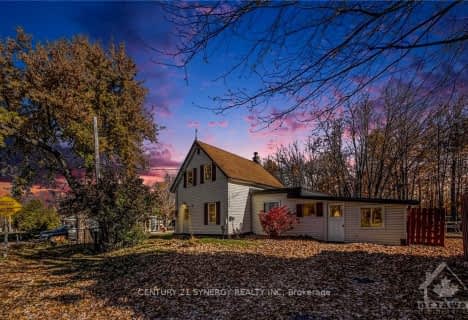
Car-Dependent
- Almost all errands require a car.
Minimal Transit
- Almost all errands require a car.
Somewhat Bikeable
- Most errands require a car.
- — bath
- — bed
6840 STILL MEADOW Way, Greely - Metcalfe - Osgoode - Vernon and, Ontario • K4P 0C9
- — bath
- — bed
1085 TOMKINS FARM Crescent, Greely - Metcalfe - Osgoode - Vernon and, Ontario • K4P 1M5
- — bath
- — bed
6986 Marco Street, Greely - Metcalfe - Osgoode - Vernon and, Ontario • K4P 1C4
- — bath
- — bed
1097 MANOTICK STATION Road, Manotick - Kars - Rideau Twp and Area, Ontario • K4M 1B2
- — bath
- — bed
6923 Lakes Park Drive, Greely - Metcalfe - Osgoode - Vernon and, Ontario • K4P 1M6
- — bath
- — bed
6544 SILVER MAPLE Lane, Greely - Metcalfe - Osgoode - Vernon and, Ontario • K4P 1E2

Vimy Ridge Public School
Elementary: PublicGreely Elementary School
Elementary: PublicSt Mark Intermediate School
Elementary: CatholicSt Mary (Gloucester) Elementary School
Elementary: CatholicSt. Francis Xavier (7-8) Catholic School
Elementary: CatholicÉcole élémentaire catholique Bernard-Grandmaître
Elementary: CatholicÉcole secondaire publique L'Alternative
Secondary: PublicÉcole secondaire des adultes Le Carrefour
Secondary: PublicSt Mark High School
Secondary: CatholicRidgemont High School
Secondary: PublicSt. Francis Xavier (9-12) Catholic School
Secondary: CatholicCanterbury High School
Secondary: Public-
Aladdin Park
3939 Albion Rd (Aladdin Ln.), Ottawa ON 8.29km -
Canadian Parks Svc
Blackrapids Rd, Ottawa ON K2C 3H1 8.43km -
Emerald Grove Park
8.92km
-
President's Choice Financial Pavilion and ATM
685 River Rd, Ottawa ON K1V 2G2 7.38km -
CIBC
2931 Bank St, Gloucester ON K1T 1N7 8.86km -
BMO Bank of Montreal
3201 Strandherd Dr, Nepean ON K2J 5N1 9.22km




