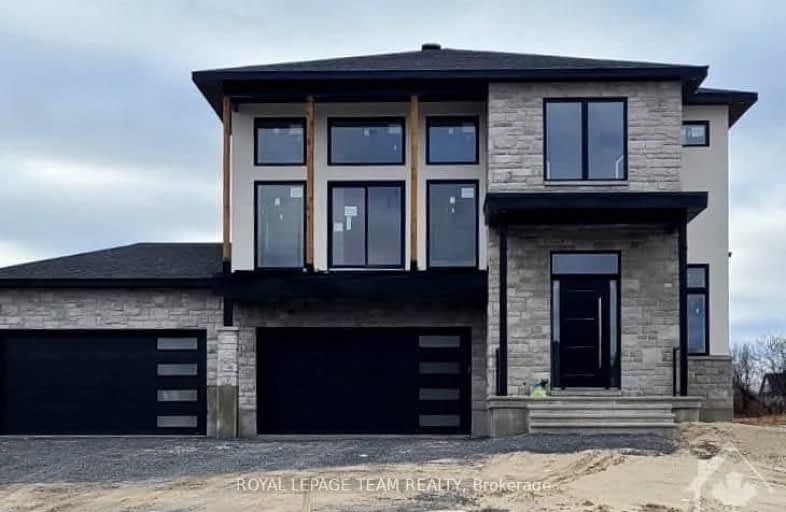Car-Dependent
- Almost all errands require a car.
Minimal Transit
- Almost all errands require a car.
Somewhat Bikeable
- Most errands require a car.

Vimy Ridge Public School
Elementary: PublicGreely Elementary School
Elementary: PublicMetcalfe Public School
Elementary: PublicSt Mark Intermediate School
Elementary: CatholicSt Mary (Gloucester) Elementary School
Elementary: CatholicCastor Valley Elementary School
Elementary: PublicÉcole secondaire publique L'Alternative
Secondary: PublicÉcole secondaire des adultes Le Carrefour
Secondary: PublicOsgoode Township High School
Secondary: PublicSt Mark High School
Secondary: CatholicSt. Francis Xavier (9-12) Catholic School
Secondary: CatholicCanterbury High School
Secondary: Public-
Spratt Park
Spratt Rd (Owls Cabin), Ottawa ON K1V 1N5 9.41km -
Summerhill Park
560 Summerhill Dr, Manotick ON 9.88km -
Berry Glen Park
166 Berry Glen St (Rocky Hill Dr), Ottawa ON 11.18km
-
TD Canada Trust Branch and ATM
2940 Bank St, Ottawa ON K1T 1N8 11.02km -
Banque Nationale du Canada
1 Rideau Crest Dr, Nepean ON K2G 6A4 12.36km -
Ottawa-South Keys Shopping Centre Br
2210 Bank St (Hunt Club Rd.), Ottawa ON K1V 1J5 13.01km
- 4 bath
- 4 bed
6163 ELKWOOD Drive, Greely - Metcalfe - Osgoode - Vernon and, Ontario • K4P 1N1 • 1601 - Greely
- 5 bath
- 4 bed
438 SHOREWAY Drive, Greely - Metcalfe - Osgoode - Vernon and, Ontario • K4P 0G3 • 1601 - Greely
- 5 bath
- 4 bed
- 2500 sqft
651 BALLYCASTLE Crescent, Blossom Park - Airport and Area, Ontario • K1X 0A3 • 2603 - Riverside South
- 4 bath
- 4 bed
7412 Blue Water Crescent, Greely - Metcalfe - Osgoode - Vernon and, Ontario • K4P 0C8 • 1605 - Osgoode Twp North of Reg Rd 6
- 7 bath
- 4 bed
1818 Cedarlakes Way, Greely - Metcalfe - Osgoode - Vernon and, Ontario • K4P 1P2 • 1601 - Greely







