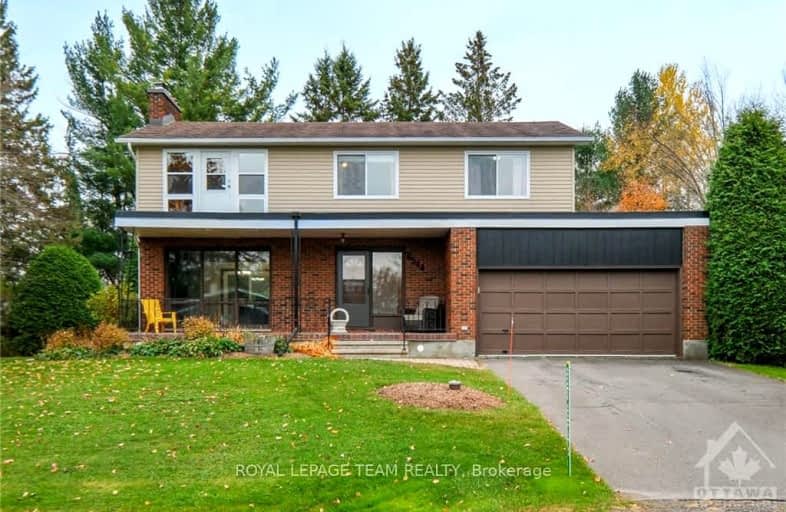
3D Walkthrough
Car-Dependent
- Almost all errands require a car.
19
/100
Minimal Transit
- Almost all errands require a car.
5
/100
Somewhat Bikeable
- Most errands require a car.
37
/100

Vimy Ridge Public School
Elementary: Public
6.75 km
Greely Elementary School
Elementary: Public
2.67 km
St Mark Intermediate School
Elementary: Catholic
4.21 km
St Mary (Gloucester) Elementary School
Elementary: Catholic
3.23 km
St. Francis Xavier (7-8) Catholic School
Elementary: Catholic
6.78 km
École élémentaire catholique Bernard-Grandmaître
Elementary: Catholic
7.29 km
École secondaire publique L'Alternative
Secondary: Public
13.93 km
École secondaire des adultes Le Carrefour
Secondary: Public
13.95 km
Osgoode Township High School
Secondary: Public
10.50 km
St Mark High School
Secondary: Catholic
4.23 km
St. Francis Xavier (9-12) Catholic School
Secondary: Catholic
6.77 km
Canterbury High School
Secondary: Public
14.68 km
-
Canadian Parks Svc
Blackrapids Rd, Ottawa ON K2C 3H1 9.45km -
Aladdin Park
3939 Albion Rd (Aladdin Ln.), Ottawa ON 9.73km -
Emerald Grove Park
10.36km
-
President's Choice Financial Pavilion and ATM
685 River Rd, Ottawa ON K1V 2G2 7.99km -
BMO Bank of Montreal
3201 Strandherd Dr, Nepean ON K2J 5N1 9.87km -
CIBC
2931 Bank St, Gloucester ON K1T 1N7 10.29km