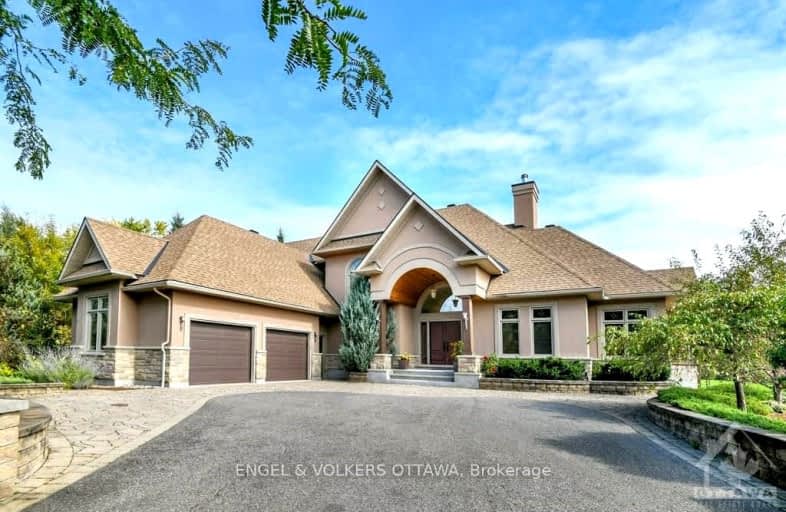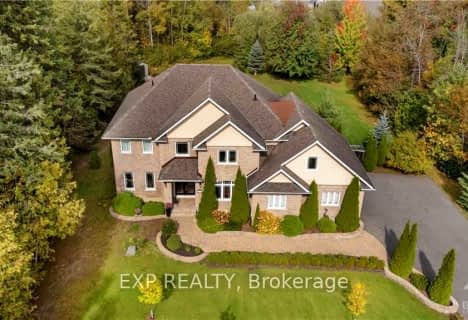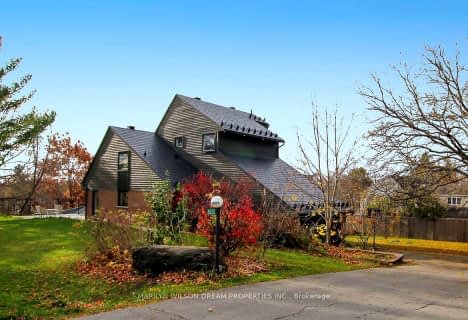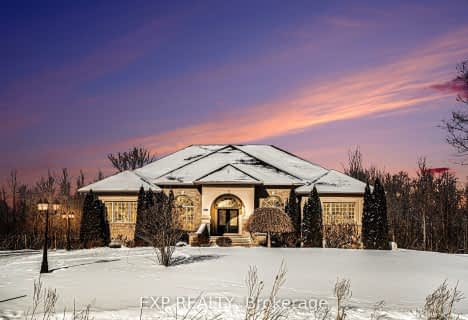
Car-Dependent
- Almost all errands require a car.
No Nearby Transit
- Almost all errands require a car.
Somewhat Bikeable
- Most errands require a car.

Manotick Public School
Elementary: PublicSt Mark Intermediate School
Elementary: CatholicSt Leonard Elementary School
Elementary: CatholicSt. Francis Xavier (7-8) Catholic School
Elementary: CatholicÉcole élémentaire catholique Bernard-Grandmaître
Elementary: CatholicSteve MacLean Public School
Elementary: PublicÉcole secondaire catholique Pierre-Savard
Secondary: CatholicSt Mark High School
Secondary: CatholicSt Joseph High School
Secondary: CatholicMother Teresa High School
Secondary: CatholicSt. Francis Xavier (9-12) Catholic School
Secondary: CatholicLongfields Davidson Heights Secondary School
Secondary: Public-
Summerhill Park
560 Summerhill Dr, Manotick ON 5.08km -
Spratt Park
Spratt Rd (Owls Cabin), Ottawa ON K1V 1N5 5.22km -
Watershield Park
125 Watershield Rdg, Ottawa ON 8.44km
-
Banque Nationale du Canada
1 Rideau Crest Dr, Nepean ON K2G 6A4 7.88km -
TD Bank Financial Group
3671 Strandherd Dr, Nepean ON K2J 4G8 8.76km -
TD Canada Trust Branch and ATM
3671 Strandherd Dr, Nepean ON K2J 4G8 8.76km
- 4 bath
- 4 bed
6163 ELKWOOD Drive, Greely - Metcalfe - Osgoode - Vernon and, Ontario • K4P 1N1 • 1601 - Greely
- 4 bath
- 4 bed
1329 Squire Drive, Manotick - Kars - Rideau Twp and Area, Ontario • K4M 1B8 • 8005 - Manotick East to Manotick Station
- 3 bath
- 4 bed
5620 Hope Drive, Manotick - Kars - Rideau Twp and Area, Ontario • K4M 1J2 • 8001 - Manotick Long Island & Nicholls Islan
- — bath
- — bed
1465 SQUIRE Drive, Manotick - Kars - Rideau Twp and Area, Ontario • K4M 1B8 • 8005 - Manotick East to Manotick Station
- 3 bath
- 4 bed
5785 Longhearth Way, Manotick - Kars - Rideau Twp and Area, Ontario • K4M 1M2 • 8005 - Manotick East to Manotick Station
- 5 bath
- 3 bed
525 Tullamore Street, Blossom Park - Airport and Area, Ontario • K1X 0A2 • 2603 - Riverside South







