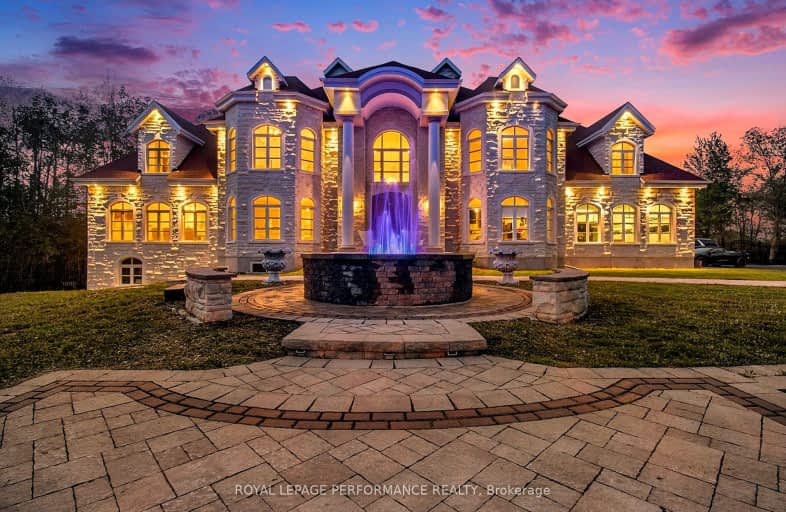Car-Dependent
- Almost all errands require a car.
Minimal Transit
- Almost all errands require a car.
Somewhat Bikeable
- Most errands require a car.
- — bath
- — bed
6243 Elkwood Drive, Greely - Metcalfe - Osgoode - Vernon and, Ontario • K4P 1N1
- — bath
- — bed
6330 Deer Valley Crescent, Greely - Metcalfe - Osgoode - Vernon and, Ontario • K4P 0A9
- — bath
- — bed
6164 Elkwood Drive, Greely - Metcalfe - Osgoode - Vernon and, Ontario • K4P 1M9
- — bath
- — bed
1085 TOMKINS FARM Crescent, Greely - Metcalfe - Osgoode - Vernon and, Ontario • K4P 1M5
- — bath
- — bed
5905 Red Castle Ridge, Manotick - Kars - Rideau Twp and Area, Ontario • K4M 0A6

Greely Elementary School
Elementary: PublicManotick Public School
Elementary: PublicSt Mark Intermediate School
Elementary: CatholicSt Mary (Gloucester) Elementary School
Elementary: CatholicSt Leonard Elementary School
Elementary: CatholicSt. Francis Xavier (7-8) Catholic School
Elementary: CatholicÉcole secondaire catholique Pierre-Savard
Secondary: CatholicSt Mark High School
Secondary: CatholicSt Joseph High School
Secondary: CatholicMother Teresa High School
Secondary: CatholicSt. Francis Xavier (9-12) Catholic School
Secondary: CatholicLongfields Davidson Heights Secondary School
Secondary: Public-
Summerhill Park
560 Summerhill Dr, Manotick ON 6.22km -
Spratt Park
Spratt Rd (Owls Cabin), Ottawa ON K1V 1N5 6.4km -
Berry Glen Park
166 Berry Glen St (Rocky Hill Dr), Ottawa ON 7.39km
-
Banque Nationale du Canada
1 Rideau Crest Dr, Nepean ON K2G 6A4 9.04km -
TD Bank Financial Group
3671 Strandherd Dr, Nepean ON K2J 4G8 9.85km -
TD Canada Trust Branch and ATM
3671 Strandherd Dr, Nepean ON K2J 4G8 9.85km



