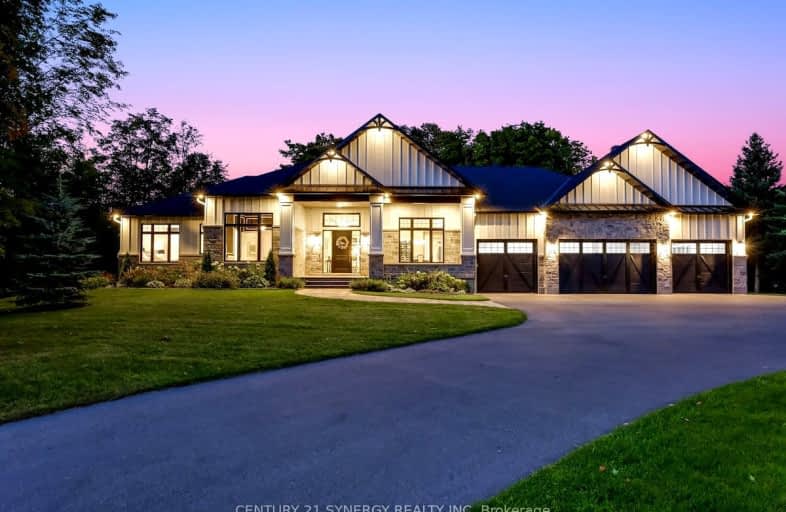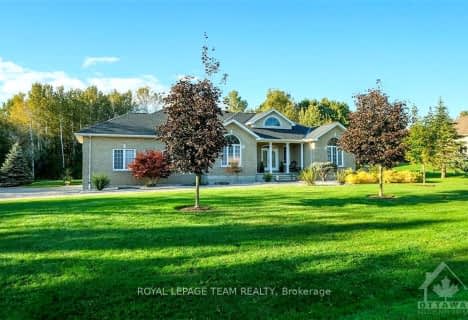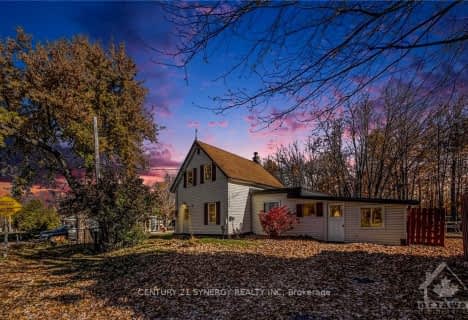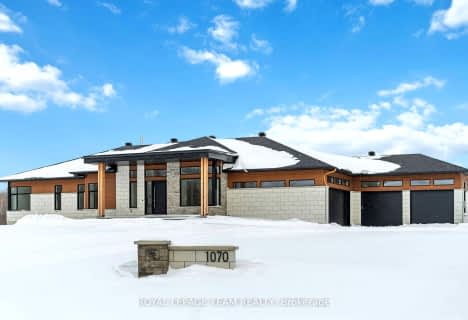Car-Dependent
- Almost all errands require a car.
Minimal Transit
- Almost all errands require a car.
Somewhat Bikeable
- Most errands require a car.
- — bath
- — bed
6219 ELKWOOD Drive, Greely - Metcalfe - Osgoode - Vernon and, Ontario • K4P 1N1
- — bath
- — bed
6284 ELKWOOD Drive, Greely - Metcalfe - Osgoode - Vernon and, Ontario • K4P 1M9
- — bath
- — bed
1097 MANOTICK STATION Road, Manotick - Kars - Rideau Twp and Area, Ontario • K4M 1B2
- — bath
- — bed
5844 LONGHEARTH Way, Manotick - Kars - Rideau Twp and Area, Ontario • K4M 1M1
- — bath
- — bed
- — sqft
1798 Manotick Station Road, Greely - Metcalfe - Osgoode - Vernon and, Ontario • K4P 1K4
- — bath
- — bed
1338 Fox Valley Road, Greely - Metcalfe - Osgoode - Vernon and, Ontario • K4P 1P9
- — bath
- — bed
- — sqft
5820 Knights Drive East, Manotick - Kars - Rideau Twp and Area, Ontario • K4M 1K2

Greely Elementary School
Elementary: PublicManotick Public School
Elementary: PublicSt Mark Intermediate School
Elementary: CatholicSt Mary (Gloucester) Elementary School
Elementary: CatholicSt Leonard Elementary School
Elementary: CatholicSt. Francis Xavier (7-8) Catholic School
Elementary: CatholicÉcole secondaire catholique Pierre-Savard
Secondary: CatholicSt Mark High School
Secondary: CatholicSt Joseph High School
Secondary: CatholicMother Teresa High School
Secondary: CatholicSt. Francis Xavier (9-12) Catholic School
Secondary: CatholicLongfields Davidson Heights Secondary School
Secondary: Public-
Summerhill Park
560 Summerhill Dr, Manotick ON 6.65km -
Spratt Park
Spratt Rd (Owls Cabin), Ottawa ON K1V 1N5 6.93km -
Berry Glen Park
166 Berry Glen St (Rocky Hill Dr), Ottawa ON 7.79km
-
Banque Nationale du Canada
1 Rideau Crest Dr, Nepean ON K2G 6A4 9.51km -
TD Bank Financial Group
3671 Strandherd Dr, Nepean ON K2J 4G8 10.23km -
TD Canada Trust Branch and ATM
3671 Strandherd Dr, Nepean ON K2J 4G8 10.23km
- 5 bath
- 5 bed
5800 QUEENSCOURT Crescent, Manotick - Kars - Rideau Twp and Area, Ontario • K4M 1K3 • 8005 - Manotick East to Manotick Station
- 5 bath
- 3 bed
1070 Green Jacket Crescent, Greely - Metcalfe - Osgoode - Vernon and, Ontario • K4P 0G6 • 1601 - Greely










