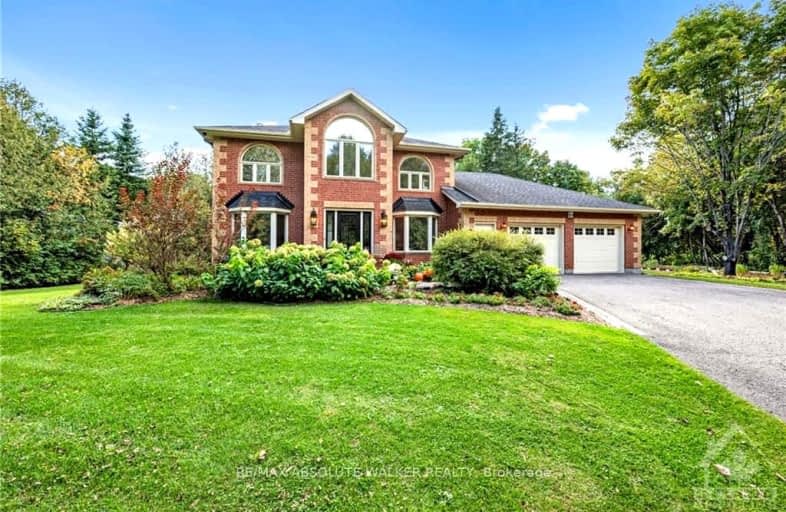

Vimy Ridge Public School
Elementary: PublicGreely Elementary School
Elementary: PublicManotick Public School
Elementary: PublicSt Mark Intermediate School
Elementary: CatholicSt Mary (Gloucester) Elementary School
Elementary: CatholicSt. Francis Xavier (7-8) Catholic School
Elementary: CatholicOsgoode Township High School
Secondary: PublicÉcole secondaire catholique Pierre-Savard
Secondary: CatholicSt Mark High School
Secondary: CatholicSt Joseph High School
Secondary: CatholicSt. Francis Xavier (9-12) Catholic School
Secondary: CatholicLongfields Davidson Heights Secondary School
Secondary: Public- 3 bath
- 4 bed
5785 Longhearth Way, Manotick - Kars - Rideau Twp and Area, Ontario • K4M 1M2 • 8005 - Manotick East to Manotick Station
- 7 bath
- 4 bed
1818 Cedarlakes Way, Greely - Metcalfe - Osgoode - Vernon and, Ontario • K4P 1P2 • 1601 - Greely



