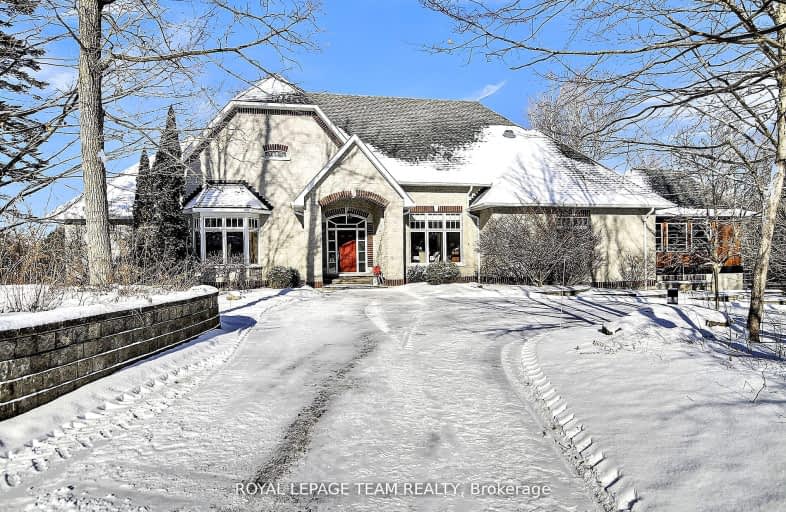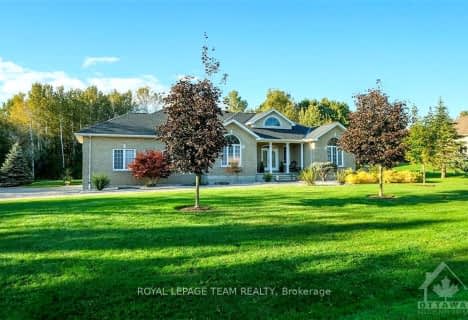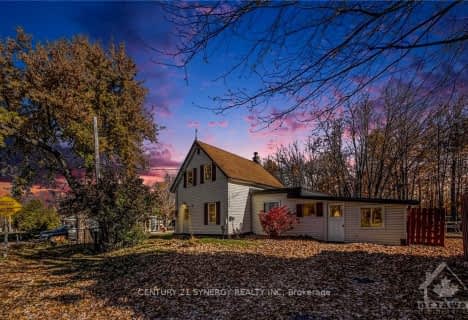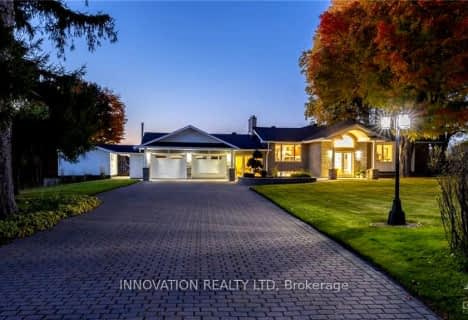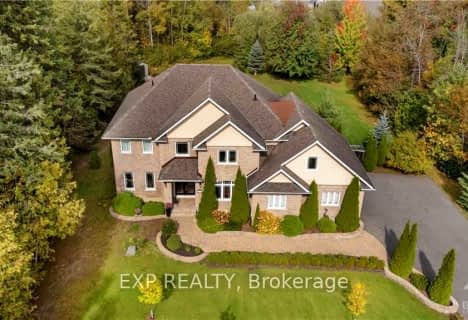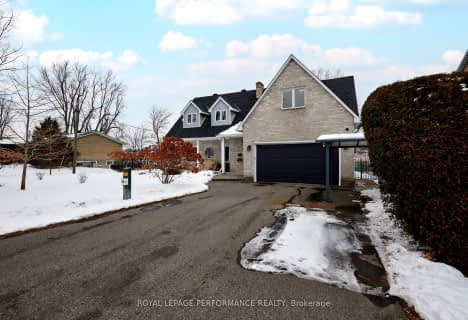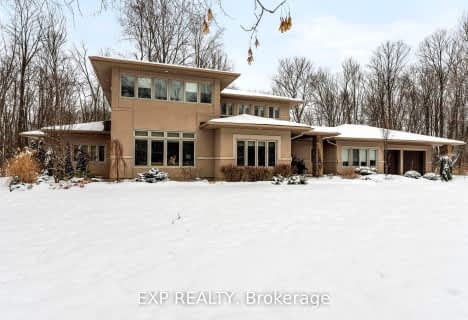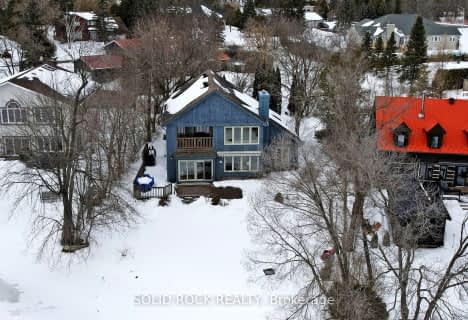Car-Dependent
- Almost all errands require a car.
No Nearby Transit
- Almost all errands require a car.
Somewhat Bikeable
- Most errands require a car.
- — bath
- — bed
6219 ELKWOOD Drive, Greely - Metcalfe - Osgoode - Vernon and, Ontario • K4P 1N1
- — bath
- — bed
6284 ELKWOOD Drive, Greely - Metcalfe - Osgoode - Vernon and, Ontario • K4P 1M9
- — bath
- — bed
1097 MANOTICK STATION Road, Manotick - Kars - Rideau Twp and Area, Ontario • K4M 1B2
- — bath
- — bed
1104 BOUCHER Crescent, Manotick - Kars - Rideau Twp and Area, Ontario • K4M 1B3
- — bath
- — bed
5844 LONGHEARTH Way, Manotick - Kars - Rideau Twp and Area, Ontario • K4M 1M1
- — bath
- — bed
- — sqft
1798 Manotick Station Road, Greely - Metcalfe - Osgoode - Vernon and, Ontario • K4P 1K4
- — bath
- — bed
1338 Fox Valley Road, Greely - Metcalfe - Osgoode - Vernon and, Ontario • K4P 1P9
- — bath
- — bed
- — sqft
5820 Knights Drive East, Manotick - Kars - Rideau Twp and Area, Ontario • K4M 1K2

École élémentaire publique Michel-Dupuis
Elementary: PublicManotick Public School
Elementary: PublicSt Mark Intermediate School
Elementary: CatholicSt Leonard Elementary School
Elementary: CatholicSt. Francis Xavier (7-8) Catholic School
Elementary: CatholicSt Jerome Elementary School
Elementary: CatholicÉcole secondaire catholique Pierre-Savard
Secondary: CatholicSt Mark High School
Secondary: CatholicSt Joseph High School
Secondary: CatholicMother Teresa High School
Secondary: CatholicSt. Francis Xavier (9-12) Catholic School
Secondary: CatholicLongfields Davidson Heights Secondary School
Secondary: Public-
Half Park
Stockholm Pvt (Malmo Pvt), Manotick ON K4M 0G9 6.32km -
Summerhill Park
560 Summerhill Dr, Manotick ON 6.39km -
Spratt Park
Spratt Rd (Owls Cabin), Ottawa ON K1V 1N5 7.1km
-
Scotiabank
655 Earl Armstrong Rd, Ottawa ON K1V 2G2 6.66km -
TD Canada Trust ATM
2100 Quadra St, Kars ON V8T 4C5 7.93km -
President's Choice Financial ATM
3151 Strandherd Dr, Nepean ON K2J 5N1 8.24km
- 4 bath
- 4 bed
6163 ELKWOOD Drive, Greely - Metcalfe - Osgoode - Vernon and, Ontario • K4P 1N1 • 1601 - Greely
- 5 bath
- 5 bed
6099 James Bell Drive, Manotick - Kars - Rideau Twp and Area, Ontario • K4M 1B3 • 8004 - Manotick South to Roger Stevens
- 4 bath
- 5 bed
- 3500 sqft
5759 Queenscourt Crescent, Manotick - Kars - Rideau Twp and Area, Ontario • K4M 1K3 • 8005 - Manotick East to Manotick Station
- 4 bath
- 4 bed
1329 Squire Drive, Manotick - Kars - Rideau Twp and Area, Ontario • K4M 1B8 • 8005 - Manotick East to Manotick Station
- 3 bath
- 4 bed
5785 Longhearth Way, Manotick - Kars - Rideau Twp and Area, Ontario • K4M 1M2 • 8005 - Manotick East to Manotick Station
- 3 bath
- 4 bed
- 2500 sqft
5354B Kilby Lane, Manotick - Kars - Rideau Twp and Area, Ontario • K4M 1B4 • 8005 - Manotick East to Manotick Station
