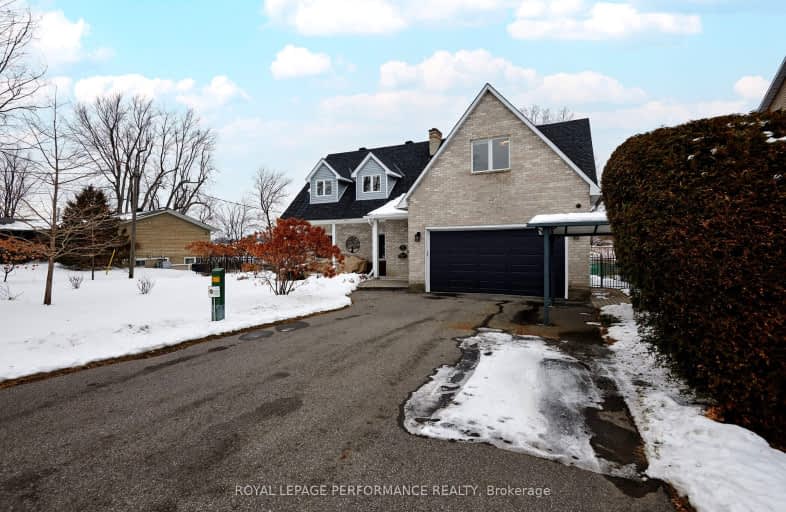Car-Dependent
- Almost all errands require a car.
No Nearby Transit
- Almost all errands require a car.
Somewhat Bikeable
- Most errands require a car.
- — bath
- — bed
5575 South Sunset Drive, Manotick - Kars - Rideau Twp and Area, Ontario • K4M 1J4
- — bath
- — bed
5620 SOUTH ISLAND PARK Drive, Manotick - Kars - Rideau Twp and Area, Ontario • K4M 1J3

École élémentaire publique Michel-Dupuis
Elementary: PublicManotick Public School
Elementary: PublicOsgoode Public School
Elementary: PublicSt Mark Intermediate School
Elementary: CatholicSt Leonard Elementary School
Elementary: CatholicKars on the Rideau Public School
Elementary: PublicÉcole secondaire catholique Pierre-Savard
Secondary: CatholicSt Mark High School
Secondary: CatholicSt Joseph High School
Secondary: CatholicMother Teresa High School
Secondary: CatholicSt. Francis Xavier (9-12) Catholic School
Secondary: CatholicLongfields Davidson Heights Secondary School
Secondary: Public

