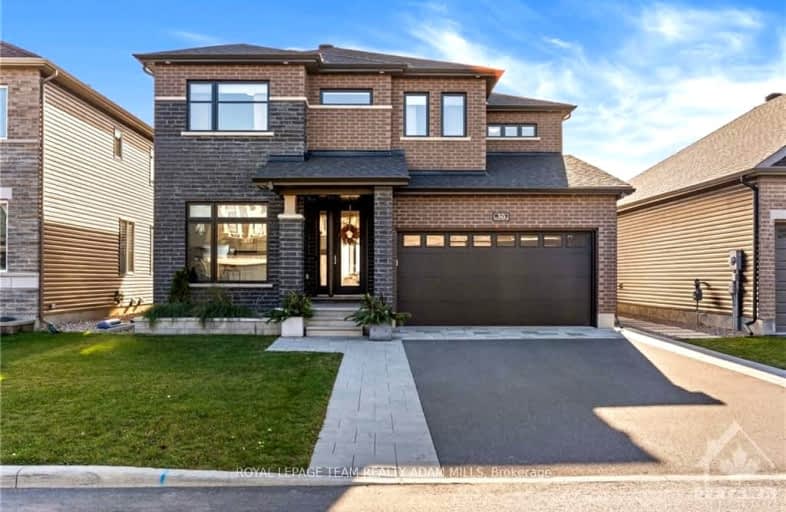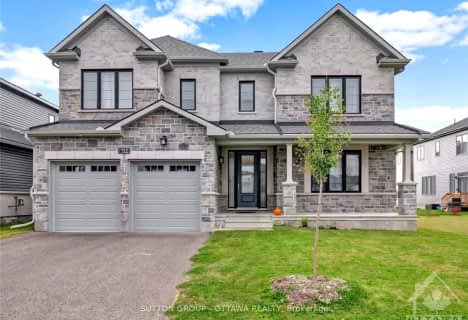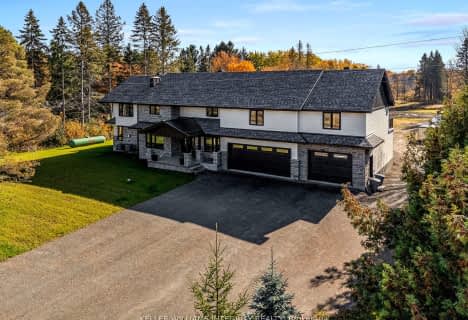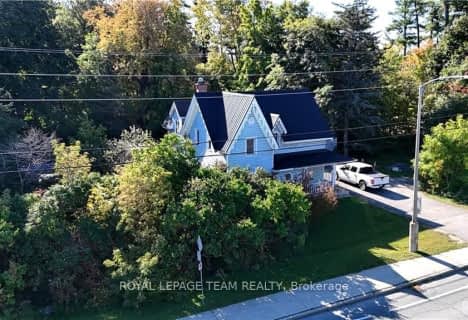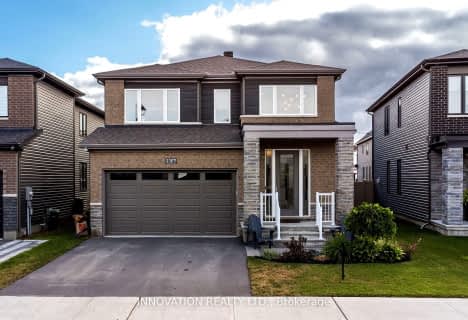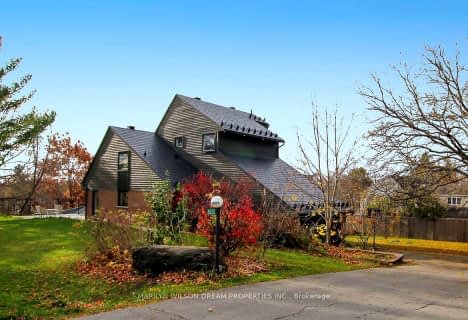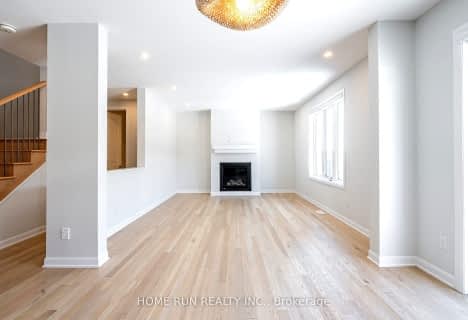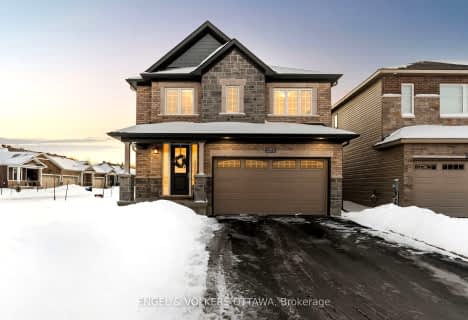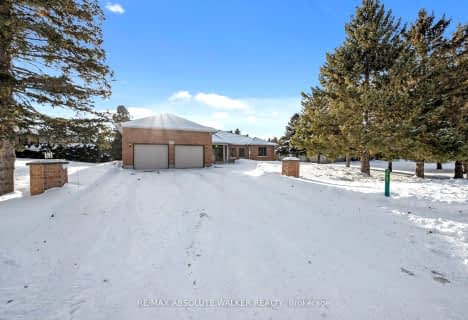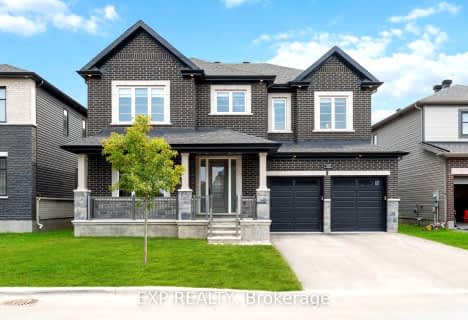Car-Dependent
- Almost all errands require a car.
Minimal Transit
- Almost all errands require a car.
Somewhat Bikeable
- Most errands require a car.
- — bath
- — bed
811 COMPANION Crescent, Manotick - Kars - Rideau Twp and Area, Ontario • K4M 0X1
- — bath
- — bed
6144 KNIGHTS Drive, Manotick - Kars - Rideau Twp and Area, Ontario • K4M 0A2
- — bath
- — bed
649 BRIDGEPORT Avenue, Manotick - Kars - Rideau Twp and Area, Ontario • K4M 0W9
- — bath
- — bed
581 BRIDGEPORT Avenue, Manotick - Kars - Rideau Twp and Area, Ontario • K4M 0M4
- — bath
- — bed
1590 CENTURY Road East, Manotick - Kars - Rideau Twp and Area, Ontario • K0A 2E0
- — bath
- — bed
- — sqft
521 Anchor Circle, Manotick - Kars - Rideau Twp and Area, Ontario • K4M 0X5

St. Benedict Catholic School Elementary School
Elementary: CatholicÉcole élémentaire publique Michel-Dupuis
Elementary: PublicManotick Public School
Elementary: PublicSt Mark Intermediate School
Elementary: CatholicSt Leonard Elementary School
Elementary: CatholicSt Jerome Elementary School
Elementary: CatholicÉcole secondaire catholique Pierre-Savard
Secondary: CatholicSt Mark High School
Secondary: CatholicSt Joseph High School
Secondary: CatholicMother Teresa High School
Secondary: CatholicSt. Francis Xavier (9-12) Catholic School
Secondary: CatholicLongfields Davidson Heights Secondary School
Secondary: Public-
Totteridge Park
11 Totteridge Ave, Ottawa ON 8.73km -
South Nepean Park
Longfields Rd, Ottawa ON 8.82km -
Watershield Park
125 Watershield Rdg, Ottawa ON 8.93km
-
President's Choice Financial Pavilion and ATM
685 River Rd, Ottawa ON K1V 2G2 6.31km -
BMO Bank of Montreal
3201 Strandherd Dr, Nepean ON K2J 5N1 7.38km -
TD Bank Financial Group
3671 Strandherd Dr, Nepean ON K2J 4G8 8.04km
- 4 bath
- 5 bed
1022 BRIDGE Street, Manotick - Kars - Rideau Twp and Area, Ontario • K4M 1K4 • 8005 - Manotick East to Manotick Station
- 3 bath
- 4 bed
- 2000 sqft
1007 Offley Road, Manotick - Kars - Rideau Twp and Area, Ontario • K4M 0N4 • 8003 - Mahogany Community
- 3 bath
- 4 bed
50 Yacht Terrace, Manotick - Kars - Rideau Twp and Area, Ontario • K4M 0N3 • 8003 - Mahogany Community
- 3 bath
- 4 bed
630 Bridgeport Avenue, Manotick - Kars - Rideau Twp and Area, Ontario • K4M 0W9 • 8003 - Mahogany Community
- 4 bath
- 4 bed
632 Bridgeport Avenue, Manotick - Kars - Rideau Twp and Area, Ontario • K4M 0W9 • 8003 - Mahogany Community
- 3 bath
- 4 bed
634 Bridgeport Avenue, Manotick - Kars - Rideau Twp and Area, Ontario • K4M 0W9 • 8003 - Mahogany Community
- 3 bath
- 4 bed
5620 Hope Drive, Manotick - Kars - Rideau Twp and Area, Ontario • K4M 1J2 • 8001 - Manotick Long Island & Nicholls Islan
- 3 bath
- 4 bed
23 Jetty Drive, Manotick - Kars - Rideau Twp and Area, Ontario • K4M 0N1 • 8003 - Mahogany Community
- 3 bath
- 4 bed
2053 Wanderer Avenue, Manotick - Kars - Rideau Twp and Area, Ontario • K4M 0X1 • 8003 - Mahogany Community
- 3 bath
- 4 bed
1072 Bravar Drive, Manotick - Kars - Rideau Twp and Area, Ontario • K4M 1G3 • 8001 - Manotick Long Island & Nicholls Islan
- 3 bath
- 4 bed
1021 Offley Road, Manotick - Kars - Rideau Twp and Area, Ontario • K4M 0N4 • 8003 - Mahogany Community
- 4 bath
- 4 bed
700 COAST Circle, Manotick - Kars - Rideau Twp and Area, Ontario • K4M 0N2 • 8003 - Mahogany Community
