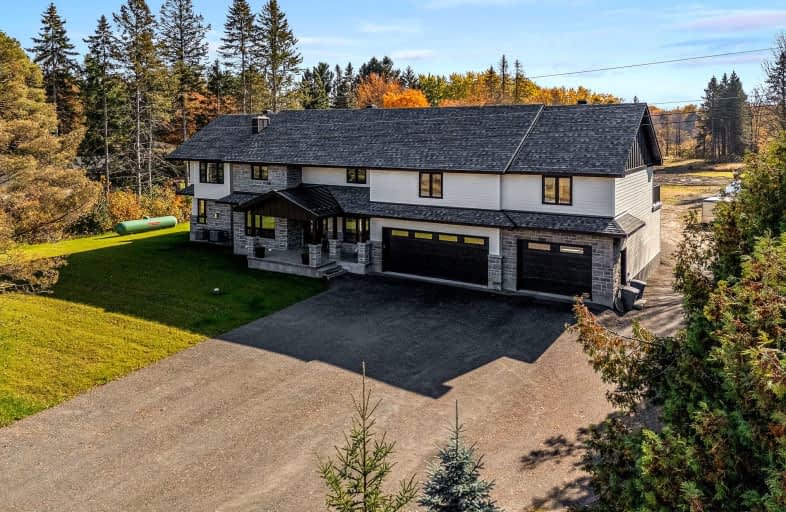
Car-Dependent
- Almost all errands require a car.
No Nearby Transit
- Almost all errands require a car.
Somewhat Bikeable
- Most errands require a car.

St. Benedict Catholic School Elementary School
Elementary: CatholicHalf Moon Bay Public School
Elementary: PublicManotick Public School
Elementary: PublicÉcole élémentaire catholique Sainte-Kateri
Elementary: CatholicSt Leonard Elementary School
Elementary: CatholicSt. Cecilia School Catholic School
Elementary: CatholicÉcole secondaire catholique Pierre-Savard
Secondary: CatholicSt Mark High School
Secondary: CatholicSt Joseph High School
Secondary: CatholicJohn McCrae Secondary School
Secondary: PublicMother Teresa High School
Secondary: CatholicLongfields Davidson Heights Secondary School
Secondary: Public- 5 bath
- 6 bed
1526 CARSONBY Road East, Manotick - Kars - Rideau Twp and Area, Ontario • K0A 2E0 • 8004 - Manotick South to Roger Stevens
- 5 bath
- 5 bed
5525 Pettapiece Crescent, Manotick - Kars - Rideau Twp and Area, Ontario • K4M 1C6 • 8002 - Manotick Village & Manotick Estates



