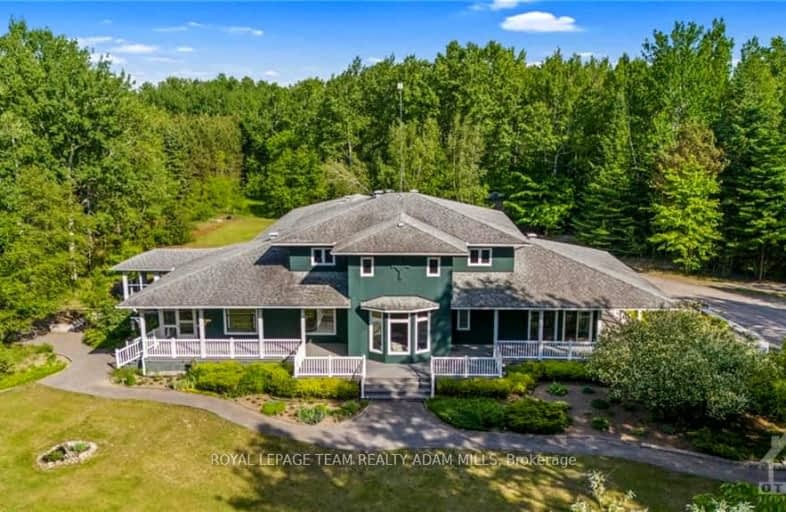Car-Dependent
- Almost all errands require a car.
No Nearby Transit
- Almost all errands require a car.
Somewhat Bikeable
- Most errands require a car.

St. Benedict Catholic School Elementary School
Elementary: CatholicNorth Gower/Marlborough Public School
Elementary: PublicManotick Public School
Elementary: PublicSt Mark Intermediate School
Elementary: CatholicSt Leonard Elementary School
Elementary: CatholicKars on the Rideau Public School
Elementary: PublicÉcole secondaire catholique Pierre-Savard
Secondary: CatholicSt Mark High School
Secondary: CatholicSt Joseph High School
Secondary: CatholicMother Teresa High School
Secondary: CatholicSt. Francis Xavier (9-12) Catholic School
Secondary: CatholicLongfields Davidson Heights Secondary School
Secondary: Public-
Jeffrey Armstrong Memorial Park
Nicholls Island Rd (River Rd), Ottawa ON 7.26km -
Tucana Park
Ontario 8.61km -
Summerhill Park
560 Summerhill Dr, Manotick ON 8.92km
-
TD Bank Financial Group
3671 Strandherd Dr, Nepean ON K2J 4G8 10.47km -
TD Canada Trust Branch and ATM
3671 Strandherd Dr, Nepean ON K2J 4G8 10.47km -
Banque Nationale du Canada
1 Rideau Crest Dr, Nepean ON K2G 6A4 11.25km


