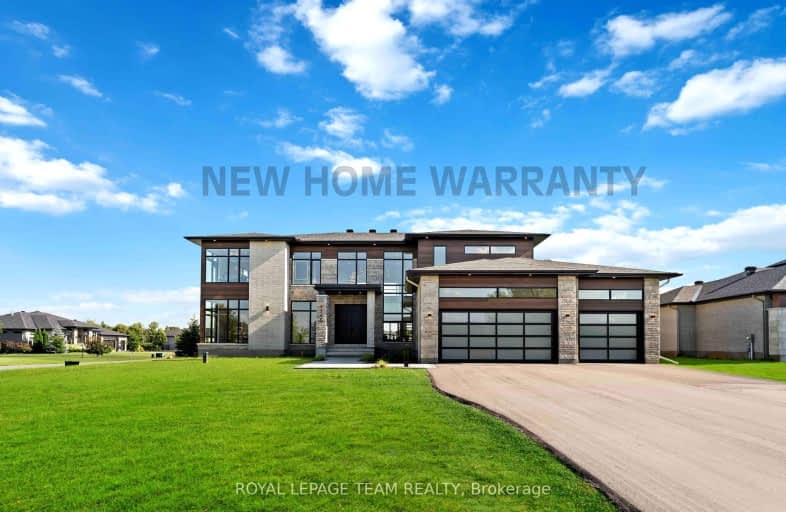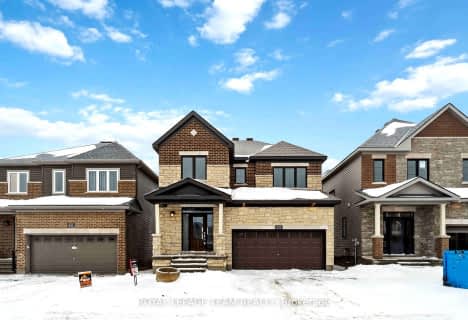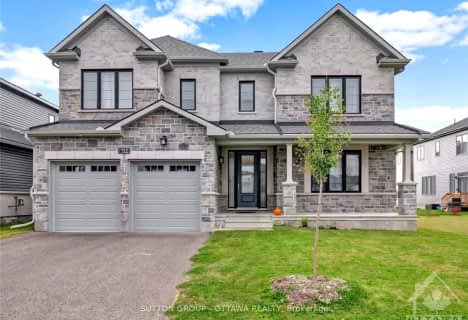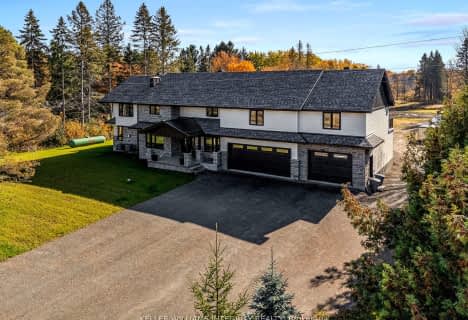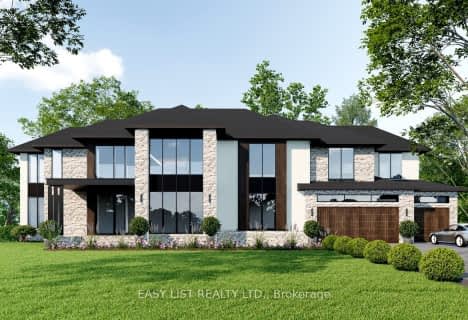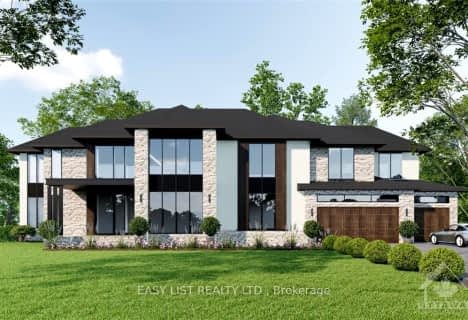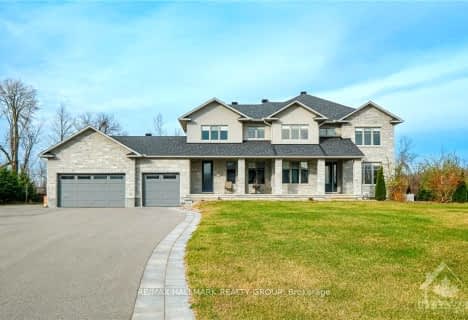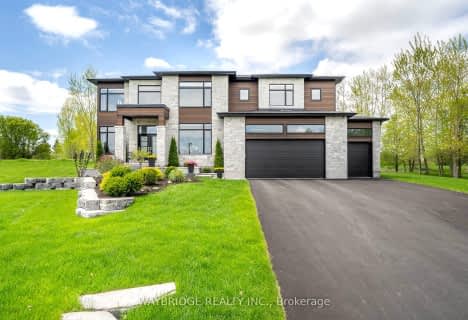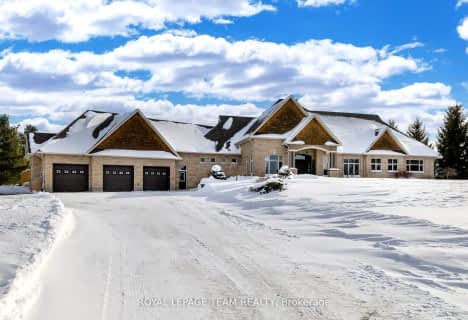Car-Dependent
- Almost all errands require a car.
No Nearby Transit
- Almost all errands require a car.
Somewhat Bikeable
- Most errands require a car.
- — bath
- — bed
811 COMPANION Crescent, Manotick - Kars - Rideau Twp and Area, Ontario • K4M 0X1
- — bath
- — bed
1590 CENTURY Road East, Manotick - Kars - Rideau Twp and Area, Ontario • K0A 2E0
- — bath
- — bed
- — sqft
521 Anchor Circle, Manotick - Kars - Rideau Twp and Area, Ontario • K4M 0X5

St. Benedict Catholic School Elementary School
Elementary: CatholicÉcole élémentaire publique Michel-Dupuis
Elementary: PublicManotick Public School
Elementary: PublicÉcole élémentaire catholique Sainte-Kateri
Elementary: CatholicSt Leonard Elementary School
Elementary: CatholicSt. Cecilia School Catholic School
Elementary: CatholicÉcole secondaire catholique Pierre-Savard
Secondary: CatholicSt Mark High School
Secondary: CatholicSt Joseph High School
Secondary: CatholicMother Teresa High School
Secondary: CatholicSt. Francis Xavier (9-12) Catholic School
Secondary: CatholicLongfields Davidson Heights Secondary School
Secondary: Public-
The Harold Barnhart Park
5634 Scobie, Ottawa ON 5.09km -
River Run Park
3490 River Run Ave, Ontario 5.31km -
Berry Glen Park
166 Berry Glen St (Rocky Hill Dr), Ottawa ON 5.74km
-
TD Canada Trust Branch and ATM
5219 Mitch Owens Rd, Manotick ON K4M 0W1 3.09km -
Scotiabank
655 Earl Armstrong Rd, Ottawa ON K1V 2G2 6.08km -
bitMachina - Bitcoin ATM
160 Rideau St, Ottawa ON K1N 5X6 6.22km
- 4 bath
- 4 bed
- 5000 sqft
428 Ashbee Court, Manotick - Kars - Rideau Twp and Area, Ontario • K4M 0B2 • 8002 - Manotick Village & Manotick Estates
- 4 bath
- 4 bed
428 ASHBEE Court, Manotick - Kars - Rideau Twp and Area, Ontario • K4M 0B2 • 8002 - Manotick Village & Manotick Estates
- 5 bath
- 4 bed
724 MCMANUS Avenue, Manotick - Kars - Rideau Twp and Area, Ontario • K4M 0B2 • 8002 - Manotick Village & Manotick Estates
- 5 bath
- 5 bed
5525 Pettapiece Crescent, Manotick - Kars - Rideau Twp and Area, Ontario • K4M 1C6 • 8002 - Manotick Village & Manotick Estates
- 5 bath
- 4 bed
536 LEIMERK Court, Manotick - Kars - Rideau Twp and Area, Ontario • K4M 0B2 • 8002 - Manotick Village & Manotick Estates
- 4 bath
- 4 bed
648 Caracara Drive, Manotick - Kars - Rideau Twp and Area, Ontario • K4M 0A1 • 8005 - Manotick East to Manotick Station
- 3 bath
- 4 bed
- 3500 sqft
5651 HERWIG Place, Manotick - Kars - Rideau Twp and Area, Ontario • K4M 1B3 • 8004 - Manotick South to Roger Stevens
- 5 bath
- 4 bed
- 3500 sqft
269 CABRELLE Place, Manotick - Kars - Rideau Twp and Area, Ontario • K4M 0B1 • 8002 - Manotick Village & Manotick Estates
- 4 bath
- 4 bed
700 McManus Avenue, Manotick - Kars - Rideau Twp and Area, Ontario • K4M 0B2 • 8002 - Manotick Village & Manotick Estates
