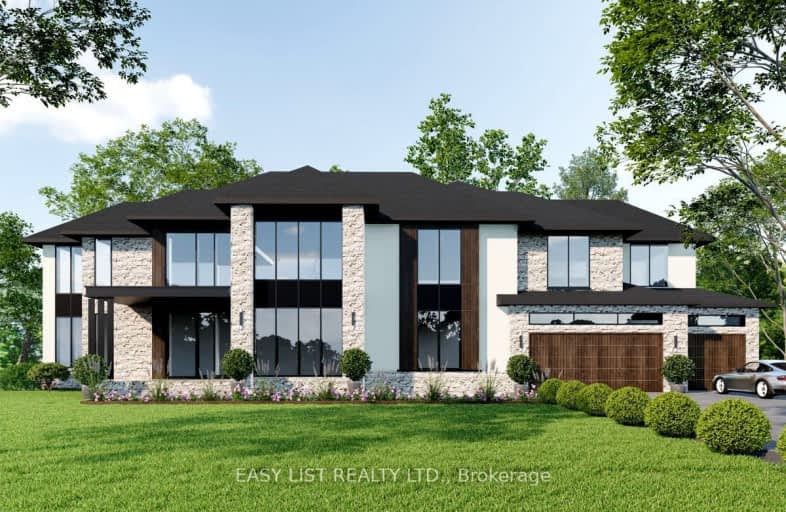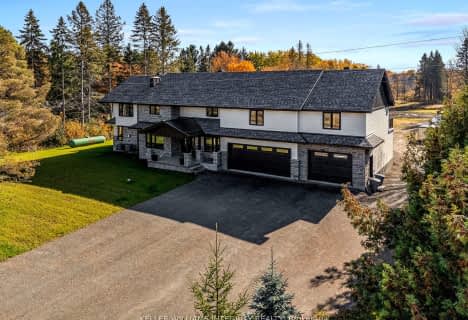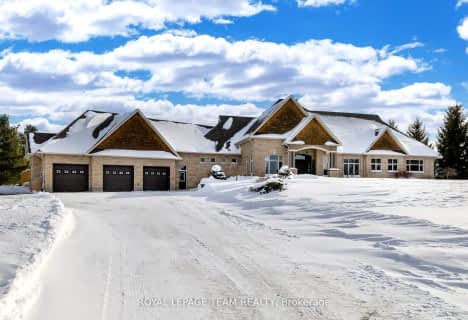Car-Dependent
- Almost all errands require a car.
No Nearby Transit
- Almost all errands require a car.
Somewhat Bikeable
- Most errands require a car.
- — bath
- — bed
811 COMPANION Crescent, Manotick - Kars - Rideau Twp and Area, Ontario • K4M 0X1
- — bath
- — bed
1590 CENTURY Road East, Manotick - Kars - Rideau Twp and Area, Ontario • K0A 2E0
- — bath
- — bed
- — sqft
521 Anchor Circle, Manotick - Kars - Rideau Twp and Area, Ontario • K4M 0X5

St. Benedict Catholic School Elementary School
Elementary: CatholicHalf Moon Bay Public School
Elementary: PublicManotick Public School
Elementary: PublicÉcole élémentaire catholique Sainte-Kateri
Elementary: CatholicSt Leonard Elementary School
Elementary: CatholicSt. Cecilia School Catholic School
Elementary: CatholicÉcole secondaire catholique Pierre-Savard
Secondary: CatholicSt Mark High School
Secondary: CatholicSt Joseph High School
Secondary: CatholicMother Teresa High School
Secondary: CatholicSt. Francis Xavier (9-12) Catholic School
Secondary: CatholicLongfields Davidson Heights Secondary School
Secondary: Public-
Berry Glen Park
166 Berry Glen St (Rocky Hill Dr), Ottawa ON 5.54km -
Summerhill Park
560 Summerhill Dr, Manotick ON 5.68km -
Hawkeswood Park
201 Hawkeswood Dr, Ottawa ON K4M 0E5 5.75km
-
Scotiabank
130 Riocan Ave, Nepean ON K2J 5G4 6.3km -
BMO Bank of Montreal
3775 Strandherd Dr (at Greenbank Rd.), Ottawa ON K2J 5N1 6.64km -
Scotiabank
1 Rideaucrest Dr, Ottawa ON K4A 3K5 7.66km
- 4 bath
- 4 bed
428 ASHBEE Court, Manotick - Kars - Rideau Twp and Area, Ontario • K4M 0B2 • 8002 - Manotick Village & Manotick Estates
- 5 bath
- 4 bed
724 MCMANUS Avenue, Manotick - Kars - Rideau Twp and Area, Ontario • K4M 0B2 • 8002 - Manotick Village & Manotick Estates
- 5 bath
- 5 bed
5525 Pettapiece Crescent, Manotick - Kars - Rideau Twp and Area, Ontario • K4M 1C6 • 8002 - Manotick Village & Manotick Estates
- 5 bath
- 4 bed
536 LEIMERK Court, Manotick - Kars - Rideau Twp and Area, Ontario • K4M 0B2 • 8002 - Manotick Village & Manotick Estates
- 4 bath
- 4 bed
648 Caracara Drive, Manotick - Kars - Rideau Twp and Area, Ontario • K4M 0A1 • 8005 - Manotick East to Manotick Station
- 3 bath
- 4 bed
- 3500 sqft
5651 HERWIG Place, Manotick - Kars - Rideau Twp and Area, Ontario • K4M 1B3 • 8004 - Manotick South to Roger Stevens
- 5 bath
- 4 bed
- 3500 sqft
269 CABRELLE Place, Manotick - Kars - Rideau Twp and Area, Ontario • K4M 0B1 • 8002 - Manotick Village & Manotick Estates
- 5 bath
- 4 bed
148 DUNBLANE Way, Manotick - Kars - Rideau Twp and Area, Ontario • K4M 0A8 • 8002 - Manotick Village & Manotick Estates
- 4 bath
- 4 bed
700 McManus Avenue, Manotick - Kars - Rideau Twp and Area, Ontario • K4M 0B2 • 8002 - Manotick Village & Manotick Estates
- 3 bath
- 4 bed
4003 Rideau Valley Drive North, Manotick - Kars - Rideau Twp and Area, Ontario • K4M 0T8 • 8002 - Manotick Village & Manotick Estates




















