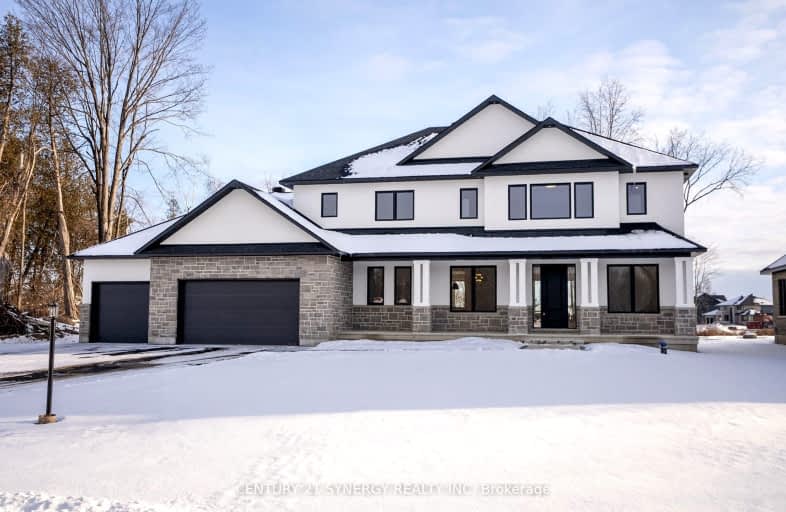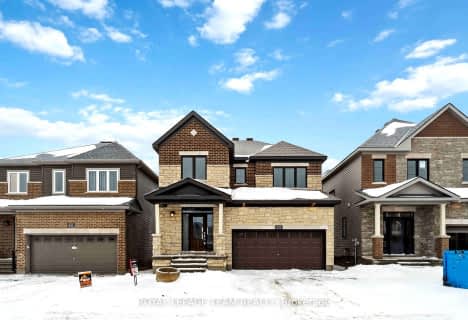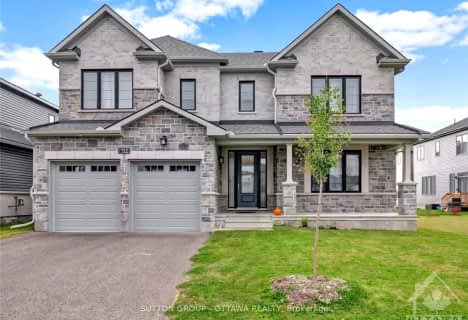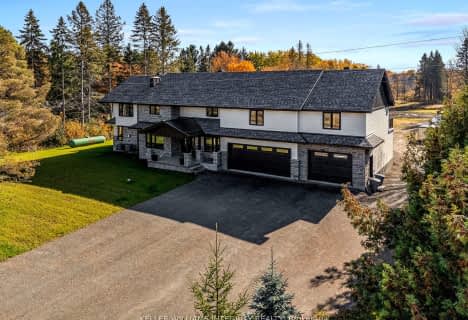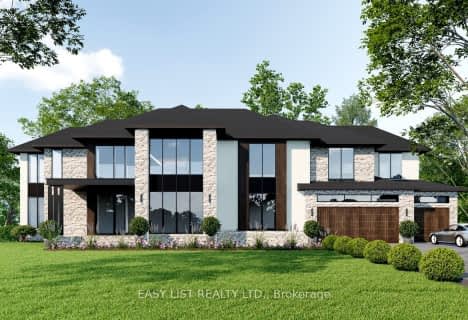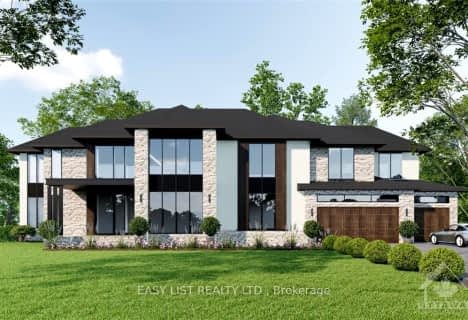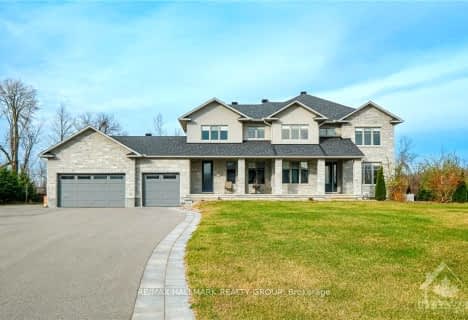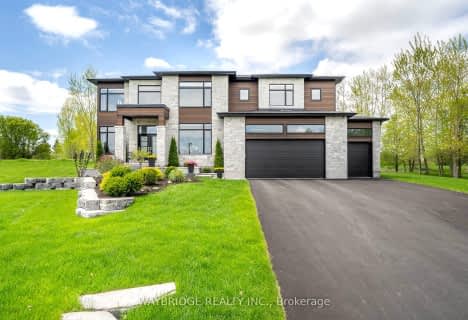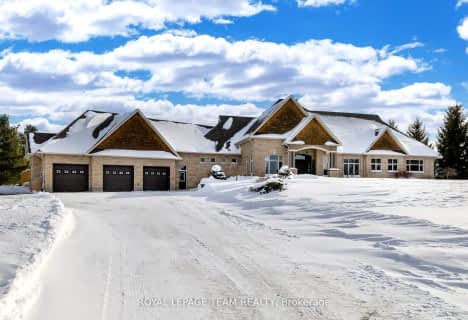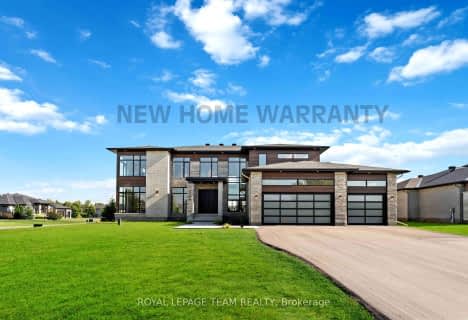Car-Dependent
- Almost all errands require a car.
No Nearby Transit
- Almost all errands require a car.
Somewhat Bikeable
- Most errands require a car.
- — bath
- — bed
811 COMPANION Crescent, Manotick - Kars - Rideau Twp and Area, Ontario • K4M 0X1
- — bath
- — bed
1590 CENTURY Road East, Manotick - Kars - Rideau Twp and Area, Ontario • K0A 2E0
- — bath
- — bed
- — sqft
521 Anchor Circle, Manotick - Kars - Rideau Twp and Area, Ontario • K4M 0X5

St. Benedict Catholic School Elementary School
Elementary: CatholicHalf Moon Bay Public School
Elementary: PublicManotick Public School
Elementary: PublicÉcole élémentaire catholique Sainte-Kateri
Elementary: CatholicSt Leonard Elementary School
Elementary: CatholicSt. Cecilia School Catholic School
Elementary: CatholicÉcole secondaire catholique Pierre-Savard
Secondary: CatholicSt Mark High School
Secondary: CatholicSt Joseph High School
Secondary: CatholicMother Teresa High School
Secondary: CatholicSt. Francis Xavier (9-12) Catholic School
Secondary: CatholicLongfields Davidson Heights Secondary School
Secondary: Public-
Summerhill Park
560 Summerhill Dr, Manotick ON 5.58km -
Spratt Park
Spratt Rd (Owls Cabin), Ottawa ON K1V 1N5 7.21km -
South Nepean Park
Longfields Rd, Ottawa ON 7.49km
-
TD Canada Trust ATM
5219 Mitch Owens Rd (River Rd.), Manotick ON K4M 0W1 3.18km -
CIBC
3777 Strandherd Dr (at Greenbank Rd.), Nepean ON K2J 4B1 6.39km -
TD Bank Financial Group
3671 Strandherd Dr, Nepean ON K2J 4G8 6.58km
- 4 bath
- 4 bed
- 5000 sqft
428 Ashbee Court, Manotick - Kars - Rideau Twp and Area, Ontario • K4M 0B2 • 8002 - Manotick Village & Manotick Estates
- 4 bath
- 4 bed
428 ASHBEE Court, Manotick - Kars - Rideau Twp and Area, Ontario • K4M 0B2 • 8002 - Manotick Village & Manotick Estates
- 5 bath
- 4 bed
724 MCMANUS Avenue, Manotick - Kars - Rideau Twp and Area, Ontario • K4M 0B2 • 8002 - Manotick Village & Manotick Estates
- 5 bath
- 5 bed
5525 Pettapiece Crescent, Manotick - Kars - Rideau Twp and Area, Ontario • K4M 1C6 • 8002 - Manotick Village & Manotick Estates
- 5 bath
- 4 bed
536 LEIMERK Court, Manotick - Kars - Rideau Twp and Area, Ontario • K4M 0B2 • 8002 - Manotick Village & Manotick Estates
- 4 bath
- 4 bed
648 Caracara Drive, Manotick - Kars - Rideau Twp and Area, Ontario • K4M 0A1 • 8005 - Manotick East to Manotick Station
- 5 bath
- 5 bed
430 Lockmaster Crescent, Manotick - Kars - Rideau Twp and Area, Ontario • K4M 1L8 • 8002 - Manotick Village & Manotick Estates
- 5 bath
- 4 bed
148 DUNBLANE Way, Manotick - Kars - Rideau Twp and Area, Ontario • K4M 0A8 • 8002 - Manotick Village & Manotick Estates
- 4 bath
- 4 bed
700 McManus Avenue, Manotick - Kars - Rideau Twp and Area, Ontario • K4M 0B2 • 8002 - Manotick Village & Manotick Estates
- 3 bath
- 4 bed
4003 Rideau Valley Drive North, Manotick - Kars - Rideau Twp and Area, Ontario • K4M 0T8 • 8002 - Manotick Village & Manotick Estates
