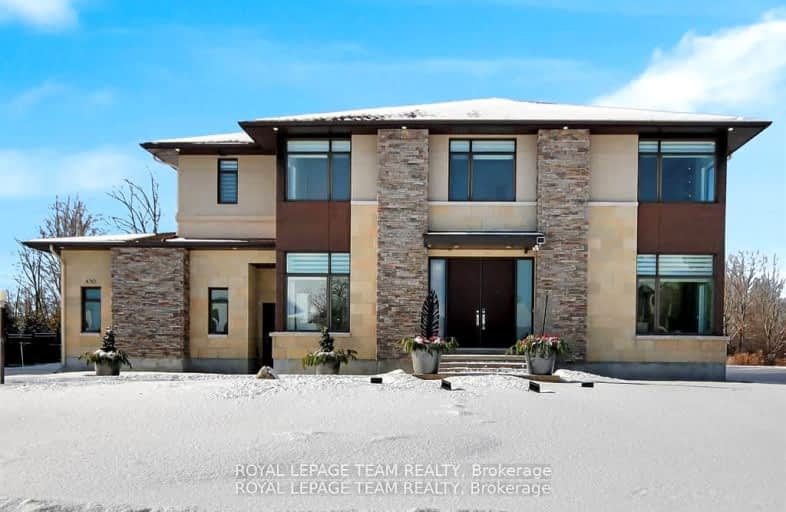Car-Dependent
- Almost all errands require a car.
Minimal Transit
- Almost all errands require a car.
Somewhat Bikeable
- Most errands require a car.
- — bath
- — bed
5587 PETTAPIECE Crescent, Manotick - Kars - Rideau Twp and Area, Ontario • K4M 1C5
- — bath
- — bed
5575 South Sunset Drive, Manotick - Kars - Rideau Twp and Area, Ontario • K4M 1J4
- — bath
- — bed
- — sqft
2012 Acoustic Way, Blossom Park - Airport and Area, Ontario • K4M 0L7

St. Benedict Catholic School Elementary School
Elementary: CatholicÉcole élémentaire publique Michel-Dupuis
Elementary: PublicManotick Public School
Elementary: PublicÉcole élémentaire catholique Sainte-Kateri
Elementary: CatholicSt Leonard Elementary School
Elementary: CatholicSt. Cecilia School Catholic School
Elementary: CatholicÉcole secondaire catholique Pierre-Savard
Secondary: CatholicSt Mark High School
Secondary: CatholicSt Joseph High School
Secondary: CatholicMother Teresa High School
Secondary: CatholicSt. Francis Xavier (9-12) Catholic School
Secondary: CatholicLongfields Davidson Heights Secondary School
Secondary: Public-
Parks Canada Agency
Manotick ON 1.02km -
Pickwick Park
Pickwick St (wheeler), Ottawa ON 6.64km -
South Nepean Park
Longfields Rd, Ottawa ON 6.64km
-
TD Canada Trust Branch and ATM
5219 Mitch Owens Rd, Manotick ON K4M 0W1 1.97km -
CIBC
3101 Strandherd Dr (Woodroffe), Ottawa ON K2G 4R9 5.35km -
TD Bank Financial Group
3671 Strandherd Dr, Nepean ON K2J 4G8 5.82km
- 5 bath
- 5 bed
5525 Pettapiece Crescent, Manotick - Kars - Rideau Twp and Area, Ontario • K4M 1C6 • 8002 - Manotick Village & Manotick Estates





