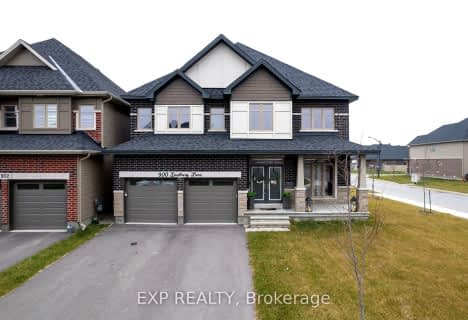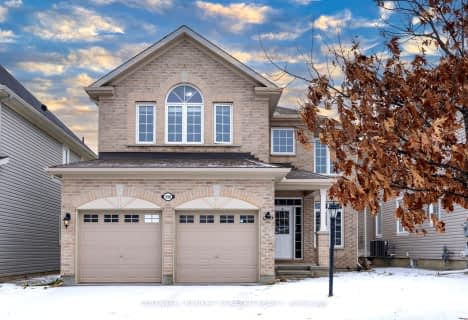
St. Benedict Catholic School Elementary School
Elementary: CatholicHalf Moon Bay Public School
Elementary: PublicÉcole élémentaire catholique Sainte-Kateri
Elementary: CatholicSt Joseph Intermediate School
Elementary: CatholicChapman Mills Elementary School
Elementary: PublicSt. Cecilia School Catholic School
Elementary: CatholicÉcole secondaire catholique Pierre-Savard
Secondary: CatholicSt Joseph High School
Secondary: CatholicJohn McCrae Secondary School
Secondary: PublicMother Teresa High School
Secondary: CatholicSt. Francis Xavier (9-12) Catholic School
Secondary: CatholicLongfields Davidson Heights Secondary School
Secondary: Public- 5 bath
- 5 bed
- 3000 sqft
667 FENWICK Way East, Barrhaven, Ontario • K2C 3H2 • 7708 - Barrhaven - Stonebridge
- 4 bath
- 5 bed
- 3500 sqft
900 Duxbury Lane, Blossom Park - Airport and Area, Ontario • K4M 0M3 • 2602 - Riverside South/Gloucester Glen
- 4 bath
- 5 bed
341 SHADEHILL Crescent, Barrhaven, Ontario • K2J 0L6 • 7708 - Barrhaven - Stonebridge
- 5 bath
- 5 bed
- 3500 sqft
346 Blackleaf Drive, Barrhaven, Ontario • K2J 0E9 • 7708 - Barrhaven - Stonebridge
- — bath
- — bed
- — sqft
590 Pinawa Circle East, Barrhaven, Ontario • K2J 5Y2 • 7708 - Barrhaven - Stonebridge
- 4 bath
- 5 bed
- 3000 sqft
139 Celestial Grove, Barrhaven, Ontario • K2J 6S8 • 7711 - Barrhaven - Half Moon Bay
- 4 bath
- 5 bed
2838 Grand Canal Street, Barrhaven, Ontario • K2J 6E4 • 7711 - Barrhaven - Half Moon Bay
- 6 bath
- 5 bed
- 3000 sqft
182 Sunita Crescent, Barrhaven, Ontario • K2J 5S8 • 7708 - Barrhaven - Stonebridge








