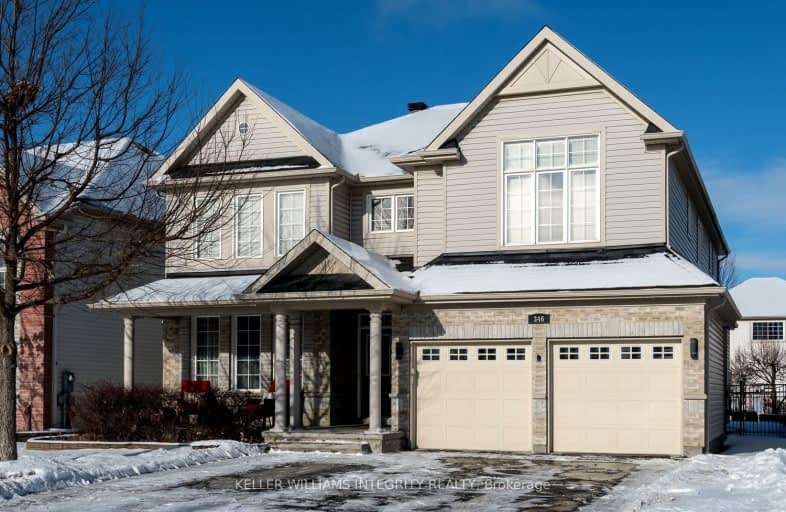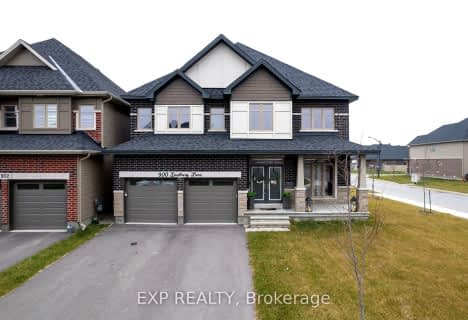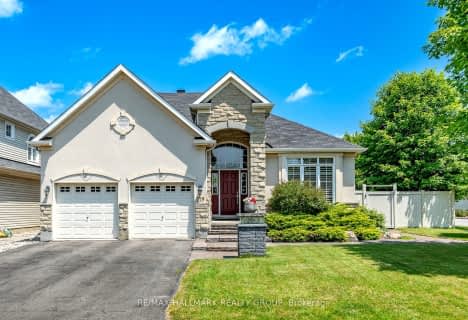Car-Dependent
- Most errands require a car.
Some Transit
- Most errands require a car.
Bikeable
- Some errands can be accomplished on bike.

St. Benedict Catholic School Elementary School
Elementary: CatholicHalf Moon Bay Public School
Elementary: PublicÉcole élémentaire catholique Sainte-Kateri
Elementary: CatholicÉcole élémentaire catholique Jean-Robert-Gauthier
Elementary: CatholicChapman Mills Elementary School
Elementary: PublicSt. Cecilia School Catholic School
Elementary: CatholicÉcole secondaire catholique Pierre-Savard
Secondary: CatholicSt Joseph High School
Secondary: CatholicJohn McCrae Secondary School
Secondary: PublicMother Teresa High School
Secondary: CatholicSt. Francis Xavier (9-12) Catholic School
Secondary: CatholicLongfields Davidson Heights Secondary School
Secondary: Public-
Summerhill Park
560 Summerhill Dr, Manotick ON 3.22km -
South Nepean Park
Longfields Rd, Ottawa ON 3.38km -
Totteridge Park
11 Totteridge Ave, Ottawa ON 3.49km
-
RBC Royal Bank
4120 Strandherd Dr, Nepean ON K2J 0V2 2.38km -
CIBC
3101 Strandherd Dr (Woodroffe), Ottawa ON K2G 4R9 2.88km -
Scotiabank
2950 Woodroffe Ave, Nepean ON K2J 4G3 4.45km
- 5 bath
- 5 bed
- 3000 sqft
667 FENWICK Way East, Barrhaven, Ontario • K2C 3H2 • 7708 - Barrhaven - Stonebridge
- 4 bath
- 5 bed
- 3500 sqft
900 Duxbury Lane, Blossom Park - Airport and Area, Ontario • K4M 0M3 • 2602 - Riverside South/Gloucester Glen
- 4 bath
- 5 bed
341 SHADEHILL Crescent, Barrhaven, Ontario • K2J 0L6 • 7708 - Barrhaven - Stonebridge
- 4 bath
- 5 bed
- 3000 sqft
139 Celestial Grove, Barrhaven, Ontario • K2J 6S8 • 7711 - Barrhaven - Half Moon Bay
- 3 bath
- 5 bed
729 Kilbirnie Drive, Barrhaven, Ontario • K2J 0M1 • 7708 - Barrhaven - Stonebridge
- 5 bath
- 5 bed
- 3000 sqft
3 WERSCH Lane Road South, Barrhaven, Ontario • K2J 5E4 • 7708 - Barrhaven - Stonebridge
- 4 bath
- 5 bed
2838 Grand Canal Street, Barrhaven, Ontario • K2J 6E4 • 7711 - Barrhaven - Half Moon Bay
- 6 bath
- 5 bed
- 3000 sqft
182 Sunita Crescent, Barrhaven, Ontario • K2J 5S8 • 7708 - Barrhaven - Stonebridge











