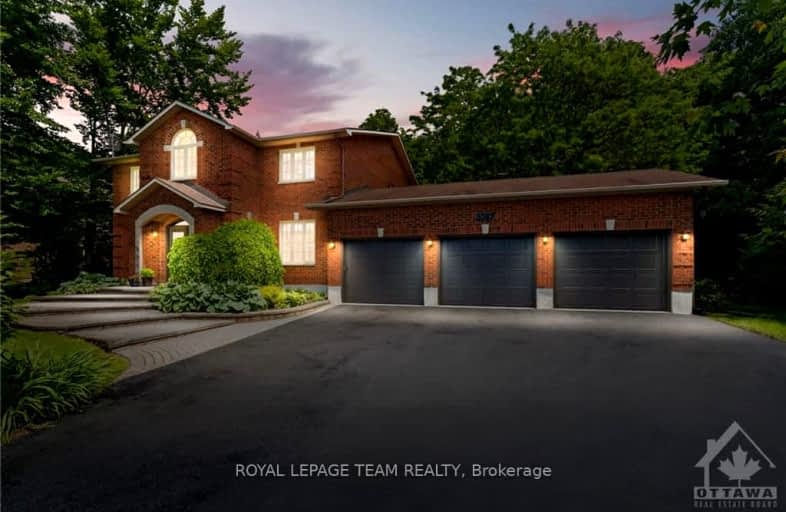5587 Pettapiece Crescent
Manotick - Kars - Rideau Twp and Area, 8002 - Manotick Village & Manotick Estates
- - bed - bath
Sold on Jan 16, 2000
Note: Property is not currently for sale or for rent.

-
Type: Other
-
Style: 2-Storey
-
Lot Size: 0 x 0
-
Age: No Data
-
Taxes: $5,055 per year
-
Days on Site: 12 Days
-
Added: Dec 19, 2024 (1 week on market)
-
Updated:
-
Last Checked: 3 months ago
-
MLS®#: X9641032
-
Listed By: Royal lepage gale real estate
Flooring: Tile, PRIME LOCATION!TREED RAVINE LOT ON QUIET CR.5 BEDRM CUSTOM BUILT EXEC HOME PLUS PROF. FINISHED LOWER LEVEL,WITH THERMOSTATICALLY CONTROLLED NAT. GAS FIRE PLACE.GREAT MIX OF FORMAL&FAMILY AREAS.MAIN FLR. FAMRM. HAS NAT.GAS FIREPLACE. FORMAL AREAS HAVE STRIP OAK FLRS.,CERAMIC FOYER,LUX.ENSUITE BATH,TRIPLE GAR. +, Flooring: Hardwood, Flooring: Carpet W/W & Mixed
Property Details
Facts for 5587 Pettapiece Crescent, Manotick - Kars - Rideau Twp and Area
Status
Days on Market: 12
Last Status: Sold
Sold Date: Jan 16, 2000
Closed Date: May 12, 2000
Expiry Date: Jun 30, 2000
Sold Price: $370,000
Unavailable Date: Nov 30, -0001
Input Date: Jan 04, 2000
Property
Status: Sale
Property Type: Other
Style: 2-Storey
Area: Manotick - Kars - Rideau Twp and Area
Community: 8002 - Manotick Village & Manotick Estates
Availability Date: 60DAYS/TBA
Assessment Amount: $311,000
Assessment Year: 1999
Inside
Bathrooms: 3
Rooms: 5
Air Conditioning: Central Air
Fireplace: Yes
Washrooms: 3
Utilities
Gas: Yes
Building
Basement: Finished
Basement 2: Full
Heat Type: Forced Air
Heat Source: Gas
Exterior: Brick
Water Supply Type: Drilled Well
Water Supply: Well
Parking
Garage Spaces: 3
Garage Type: Attached
Fees
Tax Year: 1999
Tax Legal Description: PLAN 4M-637 LOT 36 IRREG. RIDEAU TOWNSHIP
Taxes: $5,055
Highlights
Feature: Ravine
Feature: Wooded/Treed
Land
Cross Street: MAIN ST. SOUTH FROM
Municipality District: Manotick - Kars - Rideau Tw
Sewer: Septic
Zoning: Residential
Rooms
Room details for 5587 Pettapiece Crescent, Manotick - Kars - Rideau Twp and Area
| Type | Dimensions | Description |
|---|---|---|
| Br 2nd | 3.35 x 3.96 | |
| Bathroom 2nd | - | |
| Rec Bsmt | 3.50 x 4.90 | |
| Games Bsmt | 6.12 x 10.26 | |
| Other Bsmt | 3.17 x 2.76 | |
| Dining Main | 3.42 x 3.65 | |
| Bathroom Main | - | |
| Bathroom 2nd | - |
| XXXXXXXX | XXX XX, XXXX |
XXXX XXX XXXX |
$X,XXX,XXX |
| XXX XX, XXXX |
XXXXXX XXX XXXX |
$X,XXX,XXX |
| XXXXXXXX XXXX | XXX XX, XXXX | $1,390,587 XXX XXXX |
| XXXXXXXX XXXXXX | XXX XX, XXXX | $1,499,000 XXX XXXX |

St. Benedict Catholic School Elementary School
Elementary: CatholicÉcole élémentaire publique Michel-Dupuis
Elementary: PublicManotick Public School
Elementary: PublicSt Mark Intermediate School
Elementary: CatholicÉcole élémentaire catholique Sainte-Kateri
Elementary: CatholicSt Leonard Elementary School
Elementary: CatholicÉcole secondaire catholique Pierre-Savard
Secondary: CatholicSt Mark High School
Secondary: CatholicSt Joseph High School
Secondary: CatholicMother Teresa High School
Secondary: CatholicSt. Francis Xavier (9-12) Catholic School
Secondary: CatholicLongfields Davidson Heights Secondary School
Secondary: Public