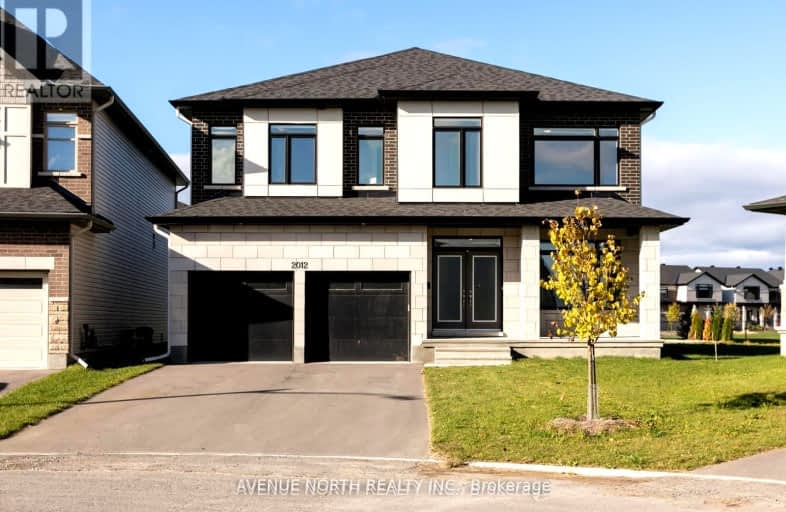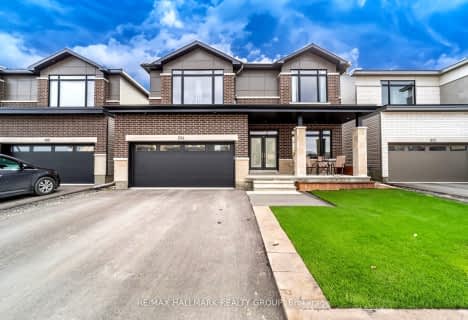Car-Dependent
- Almost all errands require a car.
Minimal Transit
- Almost all errands require a car.
Somewhat Bikeable
- Most errands require a car.

École élémentaire publique Michel-Dupuis
Elementary: PublicManotick Public School
Elementary: PublicSt Leonard Elementary School
Elementary: CatholicSt Jerome Elementary School
Elementary: CatholicÉcole élémentaire catholique Bernard-Grandmaître
Elementary: CatholicSteve MacLean Public School
Elementary: PublicÉcole secondaire catholique Pierre-Savard
Secondary: CatholicSt Mark High School
Secondary: CatholicSt Joseph High School
Secondary: CatholicMother Teresa High School
Secondary: CatholicSt. Francis Xavier (9-12) Catholic School
Secondary: CatholicLongfields Davidson Heights Secondary School
Secondary: Public-
Summerhill Park
560 Summerhill Dr, Manotick ON 1.43km -
River Run Park
3490 River Run Ave, Ontario 4.2km -
Watershield Park
125 Watershield Rdg, Ottawa ON 4.73km
-
TD Canada Trust Branch and ATM
5219 Mitch Owens Rd, Manotick ON K4M 0W1 2.52km -
CIBC
3101 Strandherd Dr (Woodroffe), Ottawa ON K2G 4R9 3.13km -
TD Bank Financial Group
3671 Strandherd Dr, Nepean ON K2J 4G8 4.53km
- 5 bath
- 5 bed
667 FENWICK Way, Barrhaven, Ontario • K2C 3H2 • 7708 - Barrhaven - Stonebridge
- 4 bath
- 5 bed
404 KILMARNOCK Way, Barrhaven, Ontario • K2J 0M6 • 7708 - Barrhaven - Stonebridge
- 5 bath
- 6 bed
614 KENABEEK Terrace, Blossom Park - Airport and Area, Ontario • K4M 0M2 • 2602 - Riverside South/Gloucester Glen






