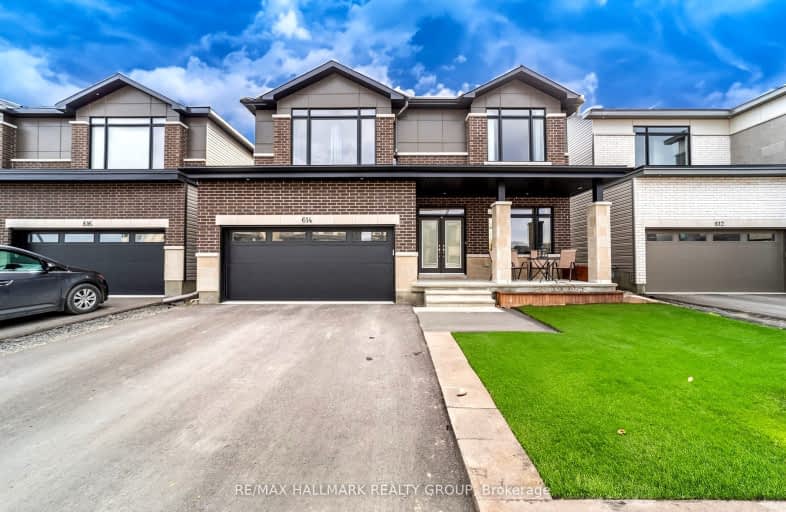Car-Dependent
- Almost all errands require a car.
Minimal Transit
- Almost all errands require a car.
Somewhat Bikeable
- Most errands require a car.

École élémentaire publique Michel-Dupuis
Elementary: PublicManotick Public School
Elementary: PublicSt Leonard Elementary School
Elementary: CatholicFarley Mowat Public School
Elementary: PublicSt Jerome Elementary School
Elementary: CatholicSteve MacLean Public School
Elementary: PublicÉcole secondaire catholique Pierre-Savard
Secondary: CatholicSt Mark High School
Secondary: CatholicSt Joseph High School
Secondary: CatholicMother Teresa High School
Secondary: CatholicSt. Francis Xavier (9-12) Catholic School
Secondary: CatholicLongfields Davidson Heights Secondary School
Secondary: Public-
Summerhill Park
560 Summerhill Dr, Manotick ON 1.55km -
Spratt Park
Spratt Rd (Owls Cabin), Ottawa ON K1V 1N5 3.16km -
Totteridge Park
11 Totteridge Ave, Ottawa ON 4.56km
-
TD Canada Trust ATM
5219 Mitch Owens Rd (River Rd.), Manotick ON K4M 0W1 2.6km -
TD Bank Financial Group
3671 Strandherd Dr, Nepean ON K2J 4G8 4.23km -
CIBC
3777 Strandherd Dr (at Greenbank Rd.), Nepean ON K2J 4B1 4.38km


