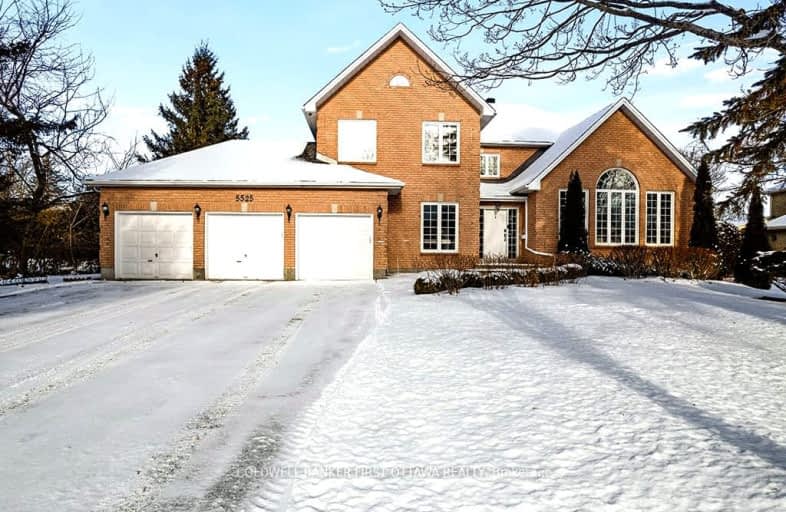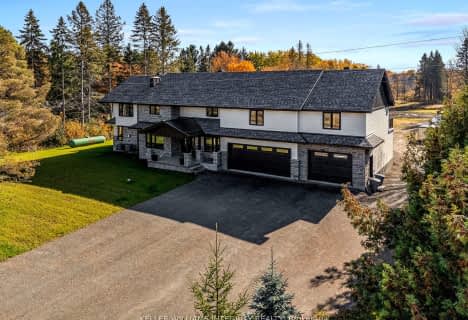Car-Dependent
- Almost all errands require a car.
Minimal Transit
- Almost all errands require a car.
Somewhat Bikeable
- Most errands require a car.
- — bath
- — bed
5587 PETTAPIECE Crescent, Manotick - Kars - Rideau Twp and Area, Ontario • K4M 1C5
- — bath
- — bed
5575 South Sunset Drive, Manotick - Kars - Rideau Twp and Area, Ontario • K4M 1J4

St. Benedict Catholic School Elementary School
Elementary: CatholicÉcole élémentaire publique Michel-Dupuis
Elementary: PublicManotick Public School
Elementary: PublicÉcole élémentaire catholique Sainte-Kateri
Elementary: CatholicSt Leonard Elementary School
Elementary: CatholicSt. Cecilia School Catholic School
Elementary: CatholicÉcole secondaire catholique Pierre-Savard
Secondary: CatholicSt Mark High School
Secondary: CatholicSt Joseph High School
Secondary: CatholicMother Teresa High School
Secondary: CatholicSt. Francis Xavier (9-12) Catholic School
Secondary: CatholicLongfields Davidson Heights Secondary School
Secondary: Public-
Summerhill Park
560 Summerhill Dr, Manotick ON 5.15km -
Berry Glen Park
166 Berry Glen St (Rocky Hill Dr), Ottawa ON 5.22km -
Spratt Park
Spratt Rd (Owls Cabin), Ottawa ON K1V 1N5 6.7km
-
TD Bank Financial Group
3671 Strandherd Dr, Nepean ON K2J 4G8 6.71km -
TD Canada Trust Branch and ATM
3671 Strandherd Dr, Nepean ON K2J 4G8 6.71km -
Banque Nationale du Canada
1 Rideau Crest Dr, Nepean ON K2G 6A4 7.38km
- 5 bath
- 5 bed
430 Lockmaster Crescent, Manotick - Kars - Rideau Twp and Area, Ontario • K4M 1L8 • 8002 - Manotick Village & Manotick Estates





