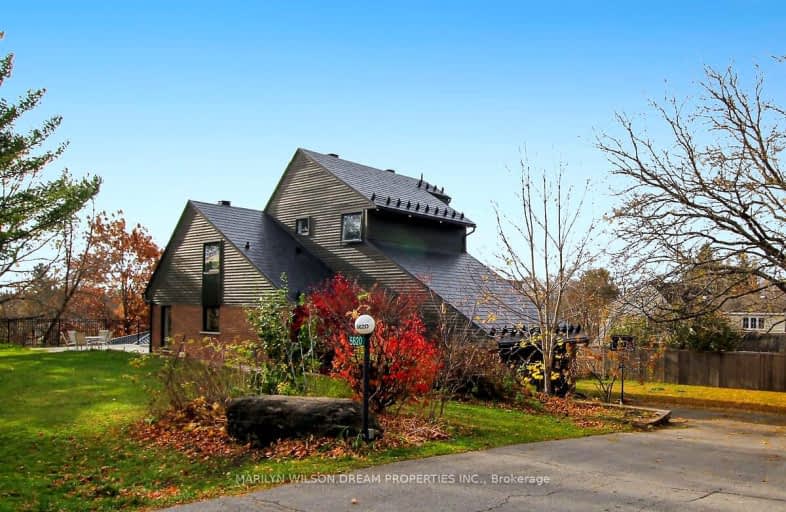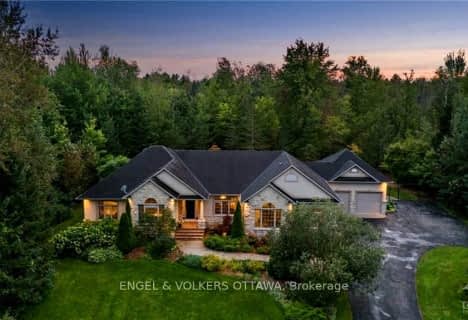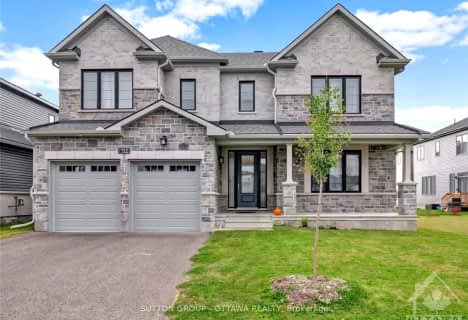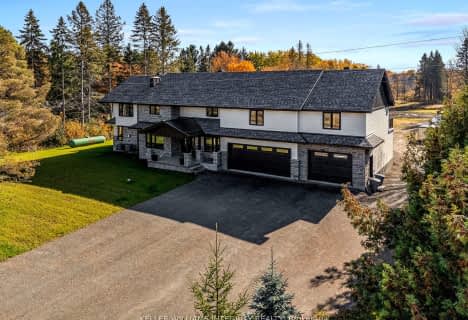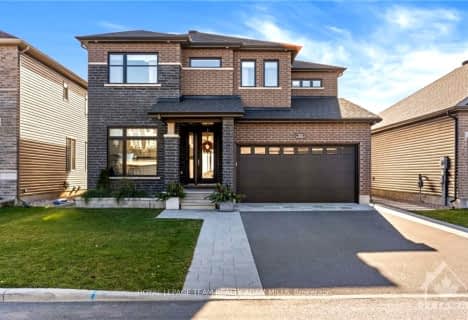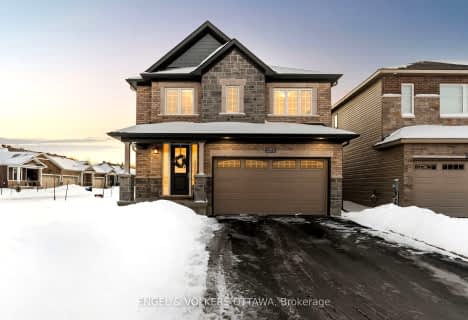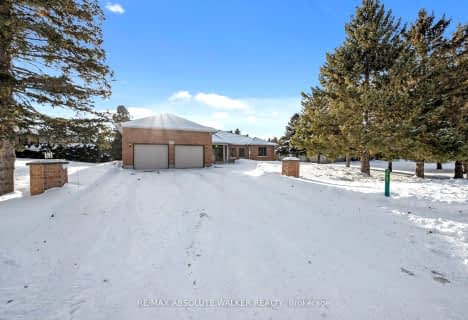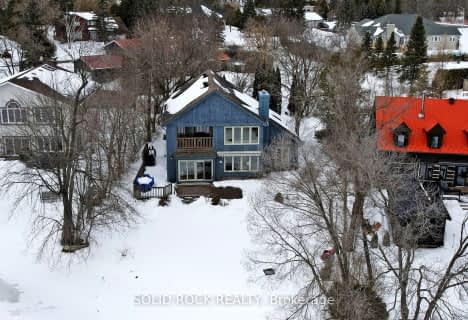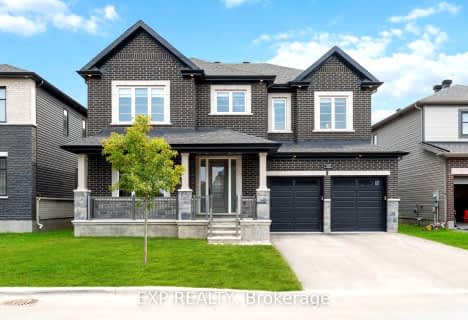Car-Dependent
- Most errands require a car.
Minimal Transit
- Almost all errands require a car.
Somewhat Bikeable
- Most errands require a car.
- — bath
- — bed
811 COMPANION Crescent, Manotick - Kars - Rideau Twp and Area, Ontario • K4M 0X1
- — bath
- — bed
6144 KNIGHTS Drive, Manotick - Kars - Rideau Twp and Area, Ontario • K4M 0A2
- — bath
- — bed
649 BRIDGEPORT Avenue, Manotick - Kars - Rideau Twp and Area, Ontario • K4M 0W9
- — bath
- — bed
581 BRIDGEPORT Avenue, Manotick - Kars - Rideau Twp and Area, Ontario • K4M 0M4
- — bath
- — bed
1590 CENTURY Road East, Manotick - Kars - Rideau Twp and Area, Ontario • K0A 2E0
- — bath
- — bed
- — sqft
521 Anchor Circle, Manotick - Kars - Rideau Twp and Area, Ontario • K4M 0X5

École élémentaire publique Michel-Dupuis
Elementary: PublicManotick Public School
Elementary: PublicSt Mark Intermediate School
Elementary: CatholicSt Leonard Elementary School
Elementary: CatholicSt Jerome Elementary School
Elementary: CatholicSteve MacLean Public School
Elementary: PublicÉcole secondaire catholique Pierre-Savard
Secondary: CatholicSt Mark High School
Secondary: CatholicSt Joseph High School
Secondary: CatholicMother Teresa High School
Secondary: CatholicSt. Francis Xavier (9-12) Catholic School
Secondary: CatholicLongfields Davidson Heights Secondary School
Secondary: Public-
Summerhill Park
560 Summerhill Dr, Manotick ON 5.13km -
River Run Park
3490 River Run Ave, Ontario 6.46km -
Josie Anselmo Memorial Park
Ontario 6.55km
-
TD Bank Financial Group
3671 Strandherd Dr, Nepean ON K2J 4G8 7.63km -
TD Canada Trust ATM
3671 Strandherd Dr, Nepean ON K2J 4G8 7.63km -
BMO Bank of Montreal
2950 Woodroffe Ave, Nepean ON K2J 4G3 8.7km
- 4 bath
- 4 bed
30 CONCH Way, Manotick - Kars - Rideau Twp and Area, Ontario • K4M 0M4 • 8003 - Mahogany Community
- 3 bath
- 4 bed
50 Yacht Terrace, Manotick - Kars - Rideau Twp and Area, Ontario • K4M 0N3 • 8003 - Mahogany Community
- 4 bath
- 4 bed
632 Bridgeport Avenue, Manotick - Kars - Rideau Twp and Area, Ontario • K4M 0W9 • 8003 - Mahogany Community
- 3 bath
- 4 bed
634 Bridgeport Avenue, Manotick - Kars - Rideau Twp and Area, Ontario • K4M 0W9 • 8003 - Mahogany Community
- 3 bath
- 4 bed
2053 Wanderer Avenue, Manotick - Kars - Rideau Twp and Area, Ontario • K4M 0X1 • 8003 - Mahogany Community
- 3 bath
- 4 bed
1072 Bravar Drive, Manotick - Kars - Rideau Twp and Area, Ontario • K4M 1G3 • 8001 - Manotick Long Island & Nicholls Islan
- 5 bath
- 4 bed
- 3500 sqft
1349 Revell Drive, Manotick - Kars - Rideau Twp and Area, Ontario • K4M 1K8 • 8002 - Manotick Village & Manotick Estates
- 4 bath
- 4 bed
1323 Scharfgate Drive, Manotick - Kars - Rideau Twp and Area, Ontario • K4M 1C4 • 8002 - Manotick Village & Manotick Estates
- 3 bath
- 4 bed
5496 Whitewood Avenue, Manotick - Kars - Rideau Twp and Area, Ontario • K4M 1C7 • 8002 - Manotick Village & Manotick Estates
- 4 bath
- 4 bed
46 Conch Way, Manotick - Kars - Rideau Twp and Area, Ontario • K4M 0M4 • 8003 - Mahogany Community
- 3 bath
- 4 bed
- 2500 sqft
5354B Kilby Lane, Manotick - Kars - Rideau Twp and Area, Ontario • K4M 1B4 • 8005 - Manotick East to Manotick Station
- 4 bath
- 4 bed
700 COAST Circle, Manotick - Kars - Rideau Twp and Area, Ontario • K4M 0N2 • 8003 - Mahogany Community
