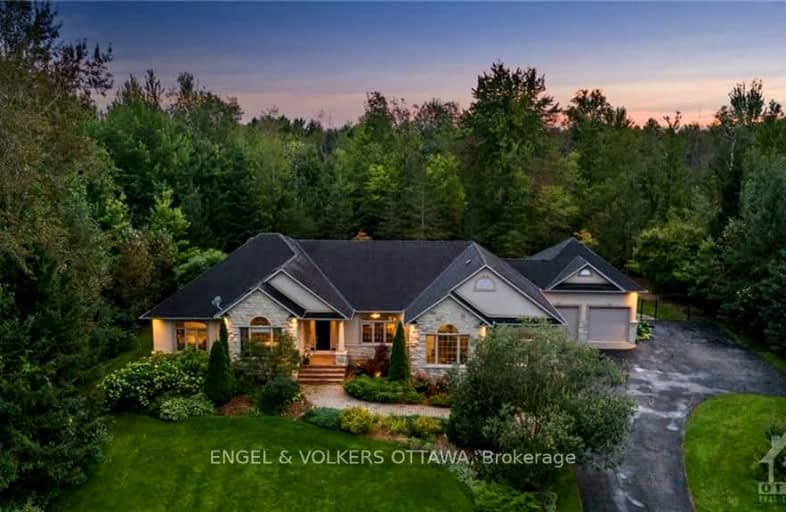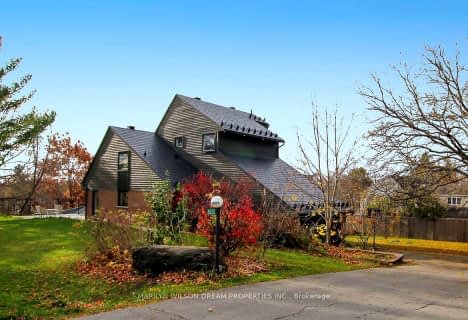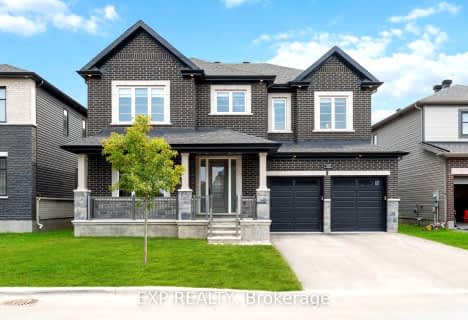Car-Dependent
- Almost all errands require a car.
No Nearby Transit
- Almost all errands require a car.
Somewhat Bikeable
- Most errands require a car.

École élémentaire publique Michel-Dupuis
Elementary: PublicManotick Public School
Elementary: PublicSt Mark Intermediate School
Elementary: CatholicSt Leonard Elementary School
Elementary: CatholicSt. Francis Xavier (7-8) Catholic School
Elementary: CatholicSt Jerome Elementary School
Elementary: CatholicÉcole secondaire catholique Pierre-Savard
Secondary: CatholicSt Mark High School
Secondary: CatholicSt Joseph High School
Secondary: CatholicMother Teresa High School
Secondary: CatholicSt. Francis Xavier (9-12) Catholic School
Secondary: CatholicLongfields Davidson Heights Secondary School
Secondary: Public-
Summerhill Park
560 Summerhill Dr, Manotick ON 5.26km -
Spratt Park
Spratt Rd (Owls Cabin), Ottawa ON K1V 1N5 5.78km -
Berry Glen Park
166 Berry Glen St (Rocky Hill Dr), Ottawa ON 6.33km
-
Banque Nationale du Canada
1 Rideau Crest Dr, Nepean ON K2G 6A4 8.15km -
TD Bank Financial Group
3671 Strandherd Dr, Nepean ON K2J 4G8 8.73km -
TD Canada Trust Branch and ATM
3671 Strandherd Dr, Nepean ON K2J 4G8 8.73km
- 4 bath
- 4 bed
1329 Squire Drive, Manotick - Kars - Rideau Twp and Area, Ontario • K4M 1B8 • 8005 - Manotick East to Manotick Station
- 3 bath
- 4 bed
5620 Hope Drive, Manotick - Kars - Rideau Twp and Area, Ontario • K4M 1J2 • 8001 - Manotick Long Island & Nicholls Islan
- 3 bath
- 4 bed
5785 Longhearth Way, Manotick - Kars - Rideau Twp and Area, Ontario • K4M 1M2 • 8005 - Manotick East to Manotick Station
- 4 bath
- 4 bed
46 Conch Way, Manotick - Kars - Rideau Twp and Area, Ontario • K4M 0M4 • 8003 - Mahogany Community
- 4 bath
- 4 bed
700 COAST Circle, Manotick - Kars - Rideau Twp and Area, Ontario • K4M 0N2 • 8003 - Mahogany Community







