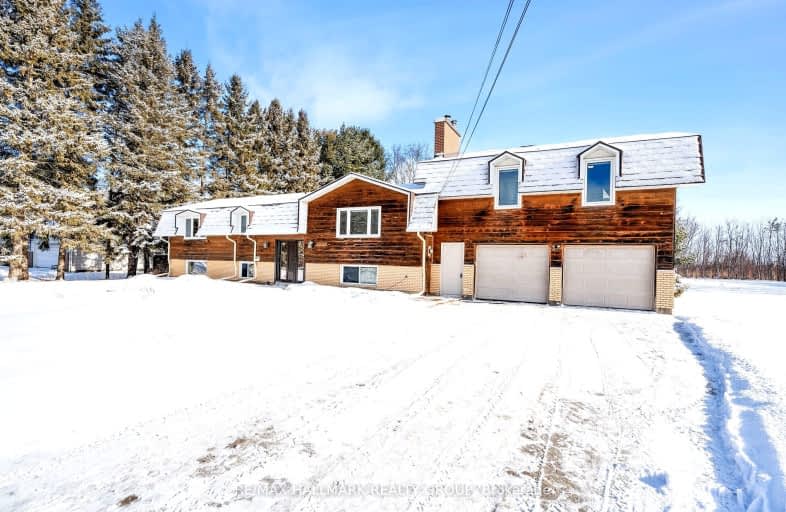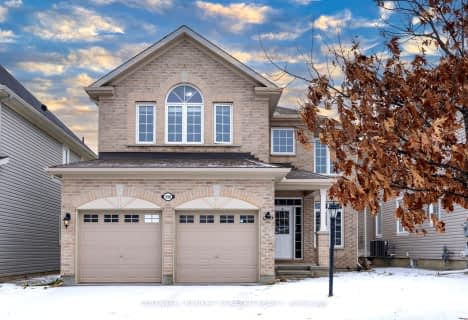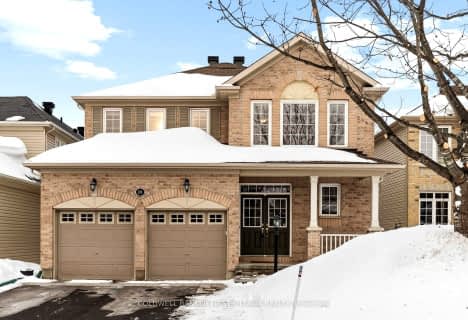
Car-Dependent
- Almost all errands require a car.
Minimal Transit
- Almost all errands require a car.
Somewhat Bikeable
- Most errands require a car.

École élémentaire publique Michel-Dupuis
Elementary: PublicManotick Public School
Elementary: PublicSt Leonard Elementary School
Elementary: CatholicFarley Mowat Public School
Elementary: PublicSt Jerome Elementary School
Elementary: CatholicSteve MacLean Public School
Elementary: PublicÉcole secondaire catholique Pierre-Savard
Secondary: CatholicSt Mark High School
Secondary: CatholicSt Joseph High School
Secondary: CatholicMother Teresa High School
Secondary: CatholicSt. Francis Xavier (9-12) Catholic School
Secondary: CatholicLongfields Davidson Heights Secondary School
Secondary: Public-
Summerhill Park
560 Summerhill Dr, Manotick ON 1.87km -
Half Park
Stockholm Pvt (Malmo Pvt), Manotick ON K4M 0G9 2.25km -
Britannia Park
2805 Carling Ave, Ottawa ON 2.57km
-
CIBC
1160 Beaverwood Rd (at Eastman Ave.), Manotick ON K4M 1A7 3.04km -
Meridian Credit Union ATM
51 Marketplace Ave, Nepean ON K2J 5G4 4.32km -
President's Choice Financial ATM
3781 Strandherd Dr, Nepean ON K2J 5M4 4.84km
- — bath
- — bed
- — sqft
590 Pinawa Circle East, Barrhaven, Ontario • K2J 5Y2 • 7708 - Barrhaven - Stonebridge
- 3 bath
- 4 bed
- 2000 sqft
46 Knockaderry Crescent, Barrhaven, Ontario • K2J 6G8 • 7711 - Barrhaven - Half Moon Bay
- 3 bath
- 4 bed
- 2000 sqft
772 Cappamore Drive, Barrhaven, Ontario • K2J 6V6 • 7711 - Barrhaven - Half Moon Bay
- 3 bath
- 4 bed
104 Chenoa Way, Barrhaven, Ontario • K2J 0M2 • 7708 - Barrhaven - Stonebridge
- 4 bath
- 4 bed
796 Chorus Drive, Blossom Park - Airport and Area, Ontario • K4M 0R1 • 2602 - Riverside South/Gloucester Glen
- 4 bath
- 4 bed
12 Knockaderry Crescent, Barrhaven, Ontario • K2C 3H2 • 7711 - Barrhaven - Half Moon Bay
- 3 bath
- 4 bed
186 Southbridge Street, Blossom Park - Airport and Area, Ontario • K4M 0B7 • 2602 - Riverside South/Gloucester Glen








