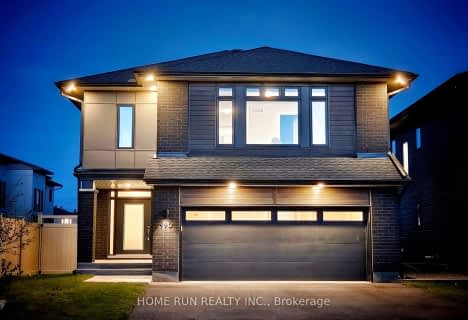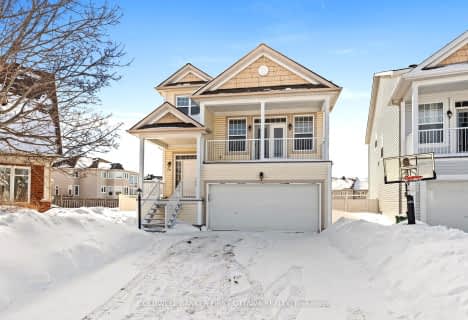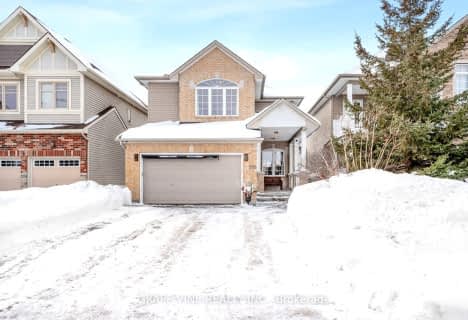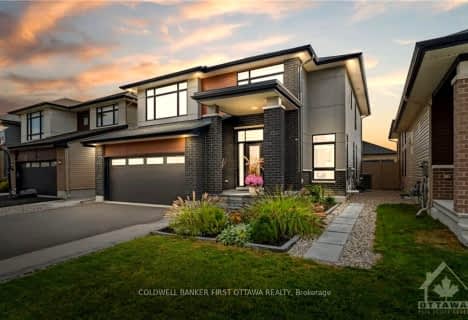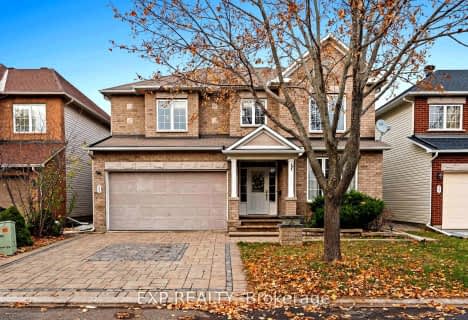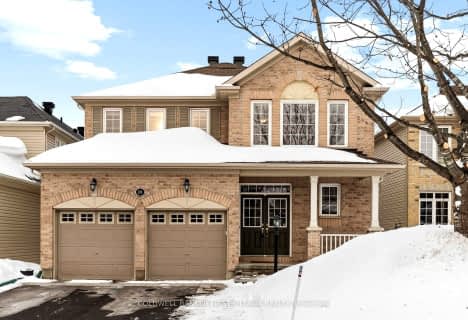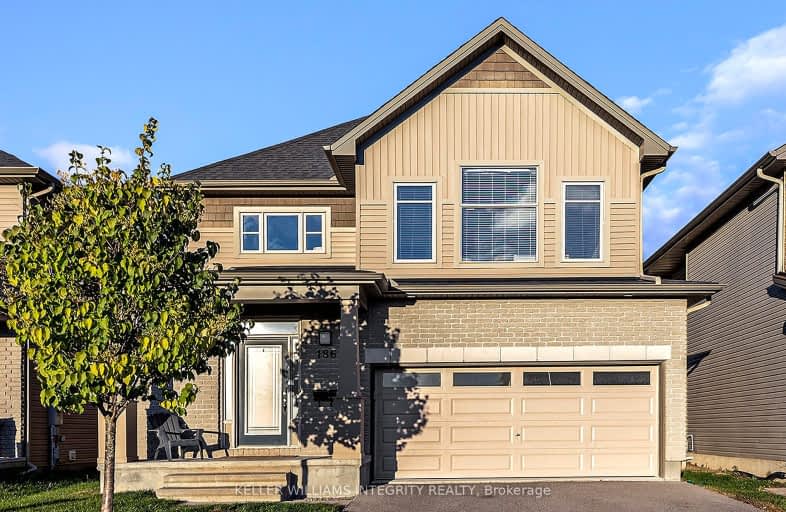
Car-Dependent
- Almost all errands require a car.

École élémentaire publique Michel-Dupuis
Elementary: PublicSt Andrew Elementary School
Elementary: CatholicFarley Mowat Public School
Elementary: PublicSt Emily (Elementary) Separate School
Elementary: CatholicSt Jerome Elementary School
Elementary: CatholicSteve MacLean Public School
Elementary: PublicÉcole secondaire catholique Pierre-Savard
Secondary: CatholicSt Mark High School
Secondary: CatholicSt Joseph High School
Secondary: CatholicMother Teresa High School
Secondary: CatholicSt. Francis Xavier (9-12) Catholic School
Secondary: CatholicLongfields Davidson Heights Secondary School
Secondary: Public-
Berry Glen Park
166 Berry Glen St (Rocky Hill Dr), Ottawa ON 1.16km -
Water Dragon Park
424 Chapman Mills Dr, Nepean ON K2J 0H5 2.07km -
Manotick Dog Park
Manotick ON 2.26km
-
TD Bank Financial Group
3191 Strandherd Dr, Nepean ON K2J 5N1 2.05km -
TD Canada Trust ATM
3191 Strandherd Dr, Nepean ON K2J 5N1 2.09km -
Scotia Bank
3025 Woodroffe Ave (at/coin prom Stoneway Dr), Ottawa ON K2G 6H2 3.36km
- 3 bath
- 4 bed
68 HUBBLE Heights, Blossom Park - Airport and Area, Ontario • K4M 0K2 • 2602 - Riverside South/Gloucester Glen
- 2 bath
- 4 bed
92 Big Dipper Street, Blossom Park - Airport and Area, Ontario • K4M 0L9 • 2602 - Riverside South/Gloucester Glen
- 5 bath
- 5 bed
- 3000 sqft
667 FENWICK Way East, Barrhaven, Ontario • K2C 3H2 • 7708 - Barrhaven - Stonebridge
- 3 bath
- 4 bed
- 2000 sqft
46 Knockaderry Crescent, Barrhaven, Ontario • K2J 6G8 • 7711 - Barrhaven - Half Moon Bay
- 3 bath
- 4 bed
104 Chenoa Way, Barrhaven, Ontario • K2J 0M2 • 7708 - Barrhaven - Stonebridge
- 3 bath
- 5 bed
20 Golder's Green Lane, Barrhaven, Ontario • K2J 5C1 • 7706 - Barrhaven - Longfields
- 4 bath
- 4 bed
796 Chorus Drive, Blossom Park - Airport and Area, Ontario • K4M 0R1 • 2602 - Riverside South/Gloucester Glen
- 4 bath
- 4 bed
12 Knockaderry Crescent, Barrhaven, Ontario • K2C 3H2 • 7711 - Barrhaven - Half Moon Bay
- 3 bath
- 4 bed
- 2000 sqft
63 NEWBOROUGH Crescent, Barrhaven, Ontario • K2G 6A5 • 7710 - Barrhaven East





