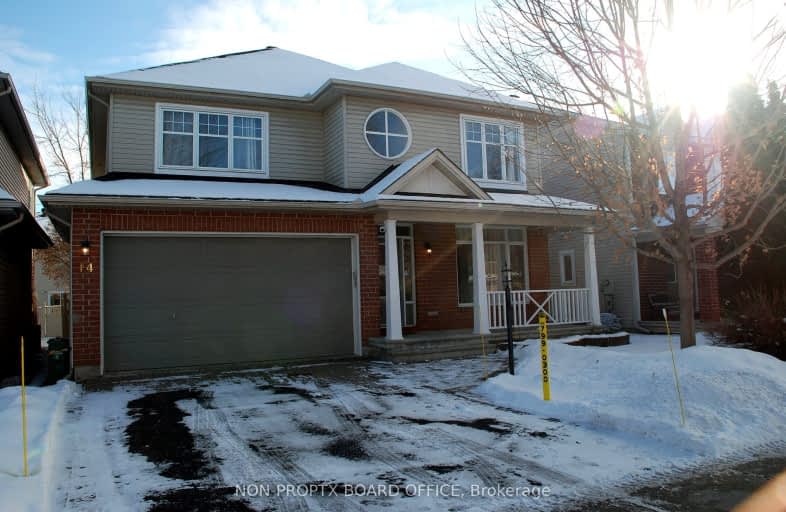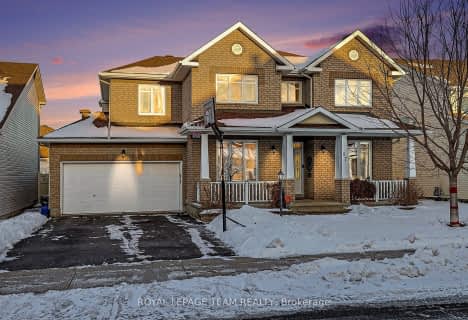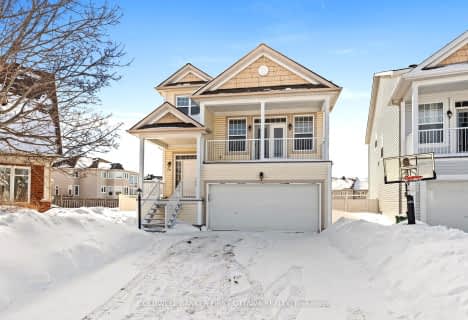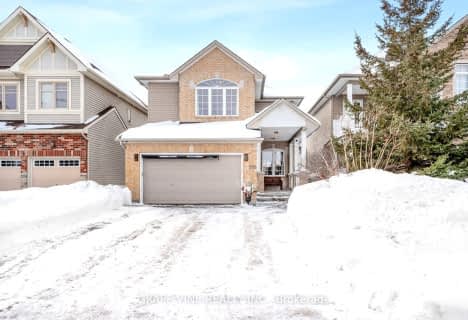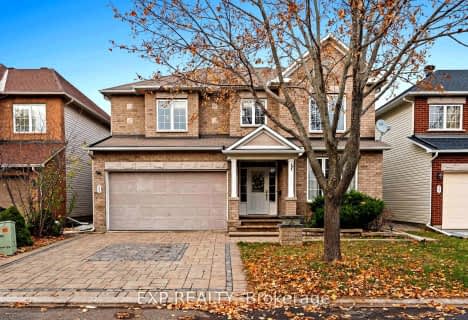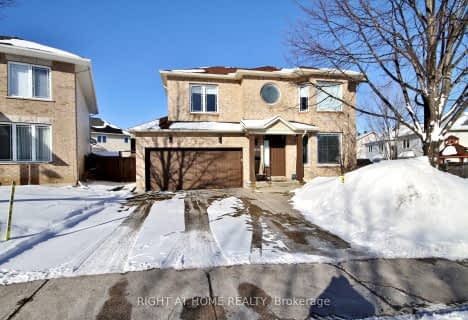Somewhat Walkable
- Some errands can be accomplished on foot.
Some Transit
- Most errands require a car.
Bikeable
- Some errands can be accomplished on bike.

Monsignor Paul Baxter Elementary School
Elementary: CatholicSt Andrew Elementary School
Elementary: CatholicFarley Mowat Public School
Elementary: PublicSt Emily (Elementary) Separate School
Elementary: CatholicÉcole élémentaire publique Michaëlle-Jean
Elementary: PublicAdrienne Clarkson Elementary School
Elementary: PublicÉcole secondaire catholique Pierre-Savard
Secondary: CatholicSt Joseph High School
Secondary: CatholicJohn McCrae Secondary School
Secondary: PublicMother Teresa High School
Secondary: CatholicSt. Francis Xavier (9-12) Catholic School
Secondary: CatholicLongfields Davidson Heights Secondary School
Secondary: Public-
River's Bend Park
245 Riversedge Cres, Ottawa ON 1.5km -
Watershield Park
125 Watershield Rdg, Ottawa ON 1.61km -
Britannia Park
2805 Carling Ave, Ottawa ON 2.17km
-
Meridian Credit Union ATM
51 Marketplace Ave, Nepean ON K2J 5G4 3.36km -
President's Choice Financial ATM
3781 Strandherd Dr, Nepean ON K2J 5M4 4.03km -
RBC Royal Bank
9 Antares Dr, Nepean ON K2E 7V5 5.12km
- 10 bath
- 4 bed
129 ROCKY HILL Drive, Barrhaven, Ontario • K2G 7B2 • 7709 - Barrhaven - Strandherd
- 3 bath
- 5 bed
5 Tierney Drive, Barrhaven, Ontario • K2J 4W2 • 7706 - Barrhaven - Longfields
- 3 bath
- 4 bed
3 North Harrow Drive, Barrhaven, Ontario • K2J 4V6 • 7706 - Barrhaven - Longfields
- 4 bath
- 4 bed
- 2500 sqft
123 HIGHBURY PARK Drive, Barrhaven, Ontario • K2J 5Y1 • 7706 - Barrhaven - Longfields
- 3 bath
- 5 bed
20 Golder's Green Lane, Barrhaven, Ontario • K2J 5C1 • 7706 - Barrhaven - Longfields
- 3 bath
- 4 bed
- 2000 sqft
63 NEWBOROUGH Crescent, Barrhaven, Ontario • K2G 6A5 • 7710 - Barrhaven East
- 3 bath
- 4 bed
186 Southbridge Street, Blossom Park - Airport and Area, Ontario • K4M 0B7 • 2602 - Riverside South/Gloucester Glen
