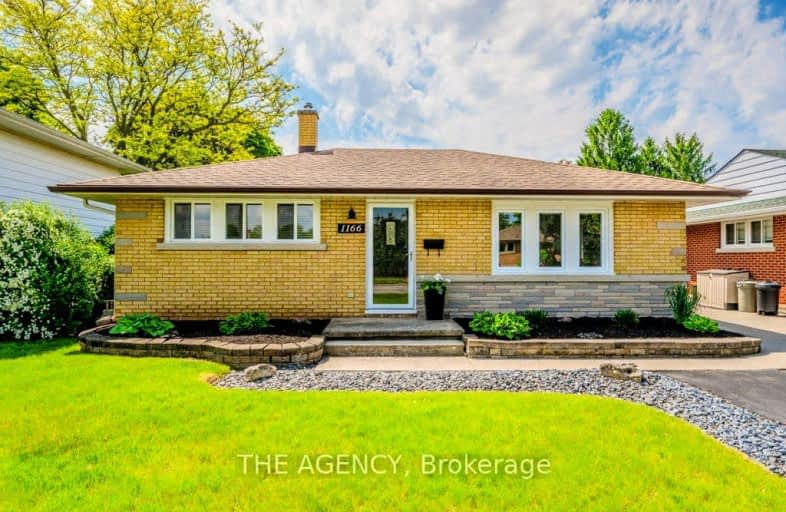Somewhat Walkable
- Some errands can be accomplished on foot.
Some Transit
- Most errands require a car.
Bikeable
- Some errands can be accomplished on bike.

St Joseph Catholic Elementary School
Elementary: CatholicPreston Public School
Elementary: PublicGrand View Public School
Elementary: PublicSt Michael Catholic Elementary School
Elementary: CatholicCoronation Public School
Elementary: PublicWilliam G Davis Public School
Elementary: PublicÉSC Père-René-de-Galinée
Secondary: CatholicSouthwood Secondary School
Secondary: PublicGalt Collegiate and Vocational Institute
Secondary: PublicPreston High School
Secondary: PublicJacob Hespeler Secondary School
Secondary: PublicSt Benedict Catholic Secondary School
Secondary: Catholic-
Riverside Park
147 King St W (Eagle St. S.), Cambridge ON N3H 1B5 1.69km -
Playfit Kids Club
366 Hespeler Rd, Cambridge ON N1R 6J6 2.6km -
Marguerite Ormston Trailway
Kitchener ON 5.33km
-
Continental Currency Exchange
355 Hespeler Rd (Cambridge Centre), Cambridge ON N1R 6B3 2.9km -
CIBC
395 Hespeler Rd (at Cambridge Mall), Cambridge ON N1R 6J1 2.71km -
TD Canada Trust ATM
180 Holiday Inn Dr, Cambridge ON N3C 1Z4 4.12km
- 2 bath
- 4 bed
- 1500 sqft
1704 Holley Crescent North, Cambridge, Ontario • N3H 2S5 • Cambridge














