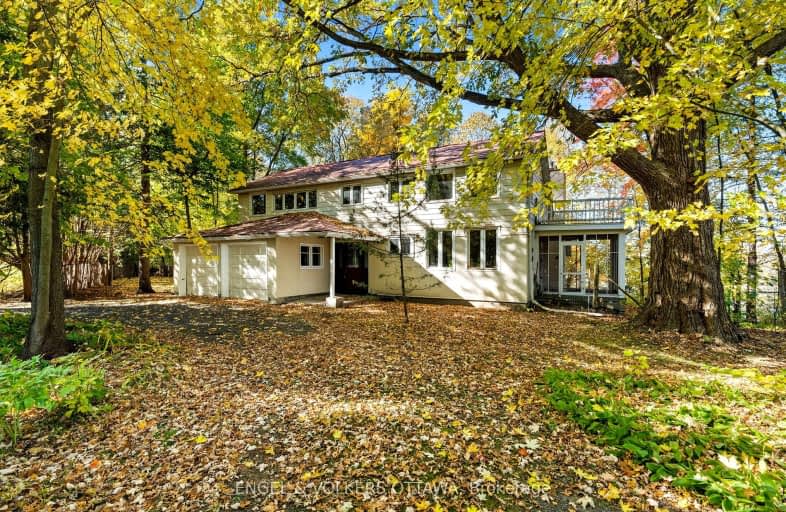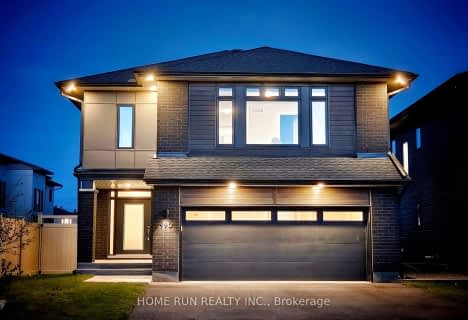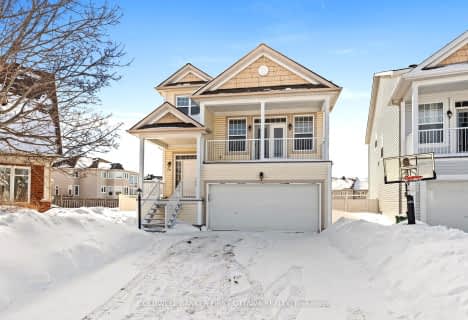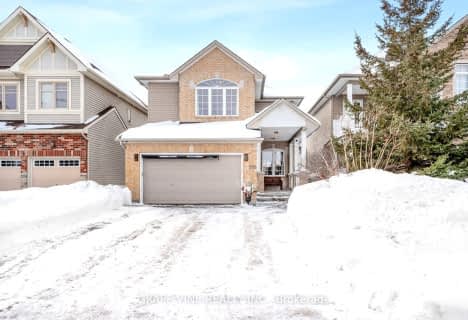Car-Dependent
- Almost all errands require a car.
Some Transit
- Most errands require a car.
Somewhat Bikeable
- Most errands require a car.

École élémentaire publique Michel-Dupuis
Elementary: PublicSt Andrew Elementary School
Elementary: CatholicFarley Mowat Public School
Elementary: PublicSt Jerome Elementary School
Elementary: CatholicÉcole élémentaire catholique Bernard-Grandmaître
Elementary: CatholicSteve MacLean Public School
Elementary: PublicÉcole secondaire catholique Pierre-Savard
Secondary: CatholicSt Mark High School
Secondary: CatholicSt Joseph High School
Secondary: CatholicMother Teresa High School
Secondary: CatholicSt. Francis Xavier (9-12) Catholic School
Secondary: CatholicLongfields Davidson Heights Secondary School
Secondary: Public-
Spratt Park
Spratt Rd (Owls Cabin), Ottawa ON K1V 1N5 0.91km -
Summerhill Park
560 Summerhill Dr, Manotick ON 1.66km -
Watershield Park
125 Watershield Rdg, Ottawa ON 2.57km
-
Banque Nationale du Canada
1 Rideau Crest Dr, Nepean ON K2G 6A4 2.06km -
TD Bank Financial Group
3671 Strandherd Dr, Nepean ON K2J 4G8 3.8km -
TD Canada Trust Branch and ATM
3671 Strandherd Dr, Nepean ON K2J 4G8 3.8km
- 4 bath
- 4 bed
41 Blackshire Circle South, Barrhaven, Ontario • K2J 5M2 • 7708 - Barrhaven - Stonebridge
- 5 bath
- 4 bed
721 Carnelian Crescent, Blossom Park - Airport and Area, Ontario • K1X 0A9 • 2602 - Riverside South/Gloucester Glen
- 5 bath
- 5 bed
- 3000 sqft
3 WERSCH Lane Road South, Barrhaven, Ontario • K2J 5E4 • 7708 - Barrhaven - Stonebridge














