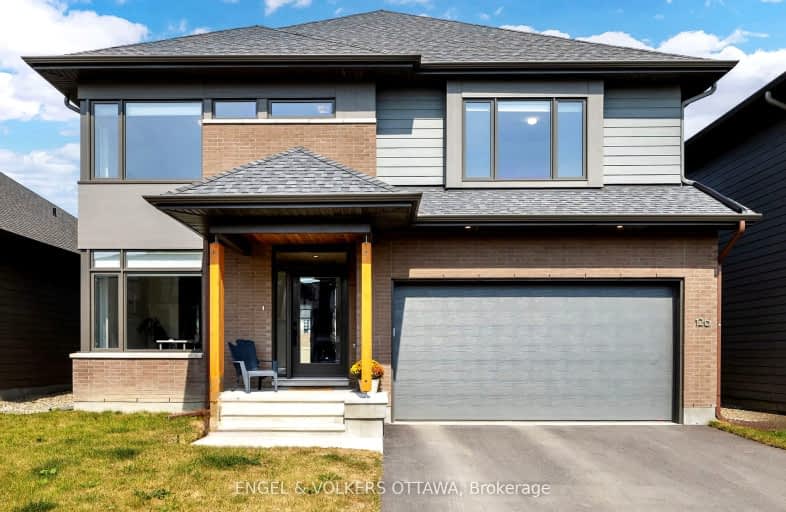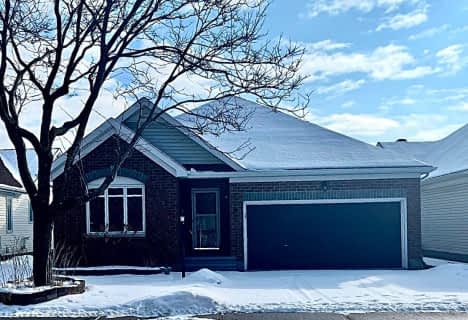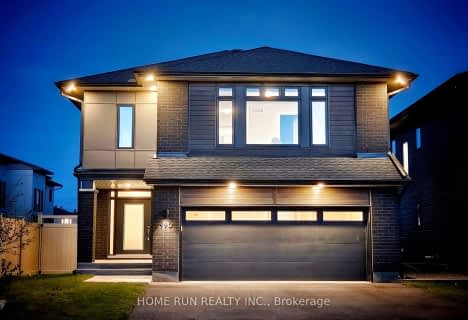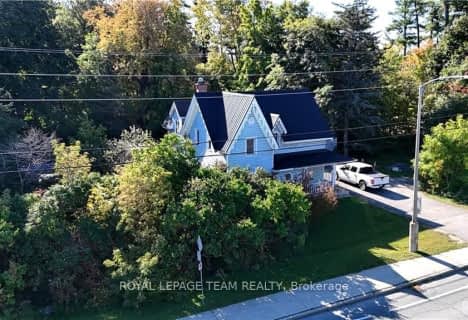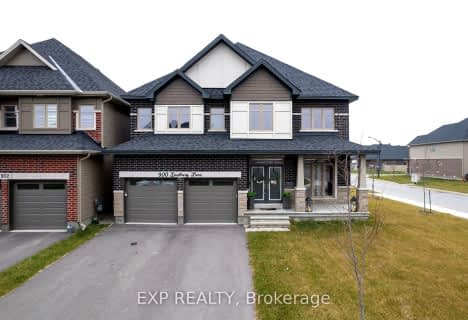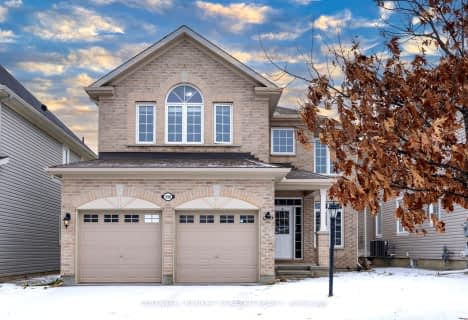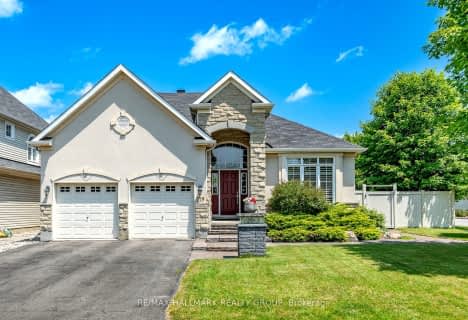Car-Dependent
- Almost all errands require a car.
Minimal Transit
- Almost all errands require a car.
Somewhat Bikeable
- Most errands require a car.
- — bath
- — bed
- — sqft
2012 Acoustic Way, Blossom Park - Airport and Area, Ontario • K4M 0L7

École élémentaire publique Michel-Dupuis
Elementary: PublicManotick Public School
Elementary: PublicSt Leonard Elementary School
Elementary: CatholicSt Jerome Elementary School
Elementary: CatholicÉcole élémentaire catholique Bernard-Grandmaître
Elementary: CatholicSteve MacLean Public School
Elementary: PublicÉcole secondaire catholique Pierre-Savard
Secondary: CatholicSt Mark High School
Secondary: CatholicSt Joseph High School
Secondary: CatholicMother Teresa High School
Secondary: CatholicSt. Francis Xavier (9-12) Catholic School
Secondary: CatholicLongfields Davidson Heights Secondary School
Secondary: Public-
Walter Upton Collins Park
Ontario 1.73km -
Manotick Dog Park
Manotick ON 1.73km -
Berry Glen Park
166 Berry Glen St (Rocky Hill Dr), Ottawa ON 2.05km
-
TD Bank Financial Group
3191 Strandherd Dr, Nepean ON K2J 5N1 3.03km -
TD Canada Trust ATM
3191 Strandherd Dr, Nepean ON K2J 5N1 3.08km -
Scotia Bank
3025 Woodroffe Ave (at/coin prom Stoneway Dr), Ottawa ON K2G 6H2 4.38km
- 4 bath
- 5 bed
1022 BRIDGE Street, Manotick - Kars - Rideau Twp and Area, Ontario • K4M 1K4 • 8005 - Manotick East to Manotick Station
- 5 bath
- 5 bed
- 3000 sqft
667 FENWICK Way East, Barrhaven, Ontario • K2C 3H2 • 7708 - Barrhaven - Stonebridge
- 4 bath
- 5 bed
- 3500 sqft
900 Duxbury Lane, Blossom Park - Airport and Area, Ontario • K4M 0M3 • 2602 - Riverside South/Gloucester Glen
- 4 bath
- 5 bed
341 SHADEHILL Crescent, Barrhaven, Ontario • K2J 0L6 • 7708 - Barrhaven - Stonebridge
- — bath
- — bed
- — sqft
590 Pinawa Circle East, Barrhaven, Ontario • K2J 5Y2 • 7708 - Barrhaven - Stonebridge
- 3 bath
- 5 bed
5 Tierney Drive, Barrhaven, Ontario • K2J 4W2 • 7706 - Barrhaven - Longfields
- 3 bath
- 5 bed
729 Kilbirnie Drive, Barrhaven, Ontario • K2J 0M1 • 7708 - Barrhaven - Stonebridge
- 5 bath
- 5 bed
- 3000 sqft
3 WERSCH Lane Road South, Barrhaven, Ontario • K2J 5E4 • 7708 - Barrhaven - Stonebridge
