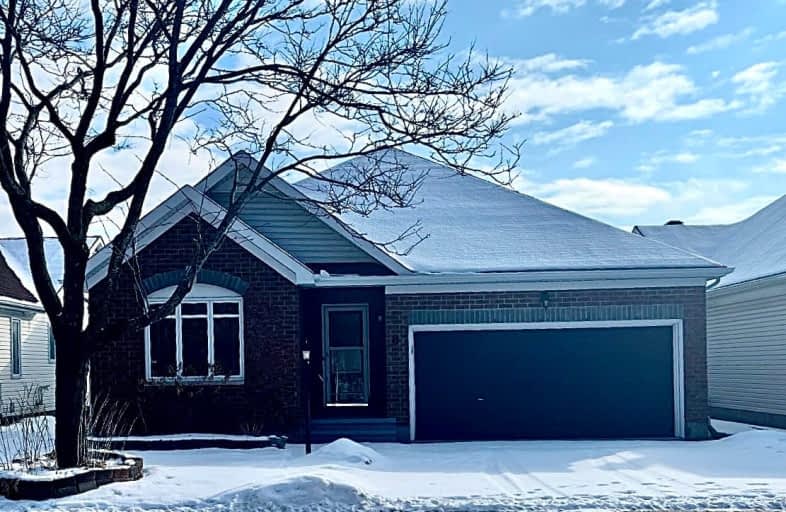Somewhat Walkable
- Some errands can be accomplished on foot.
Some Transit
- Most errands require a car.
Very Bikeable
- Most errands can be accomplished on bike.

École élémentaire catholique Jean-Robert-Gauthier
Elementary: CatholicMonsignor Paul Baxter Elementary School
Elementary: CatholicSt Emily (Elementary) Separate School
Elementary: CatholicChapman Mills Elementary School
Elementary: PublicÉcole élémentaire publique Michaëlle-Jean
Elementary: PublicAdrienne Clarkson Elementary School
Elementary: PublicÉcole secondaire catholique Pierre-Savard
Secondary: CatholicSt Joseph High School
Secondary: CatholicJohn McCrae Secondary School
Secondary: PublicMother Teresa High School
Secondary: CatholicSt. Francis Xavier (9-12) Catholic School
Secondary: CatholicLongfields Davidson Heights Secondary School
Secondary: Public-
Watershield Park
125 Watershield Rdg, Ottawa ON 0.83km -
Totteridge Park
11 Totteridge Ave, Ottawa ON 0.96km -
South Nepean Park
Longfields Rd, Ottawa ON 1.41km
-
Scotia Bank
3025 Woodroffe Ave (at/coin prom Stoneway Dr), Ottawa ON 0.85km -
TD Bank Financial Group
3671 Strandherd Dr, Nepean ON K2J 4G8 1.78km -
CIBC
3777 Strandherd Dr (at Greenbank Rd.), Nepean ON K2J 4B1 2.29km
- 3 bath
- 5 bed
20 Golder's Green Lane, Barrhaven, Ontario • K2J 5C1 • 7706 - Barrhaven - Longfields



