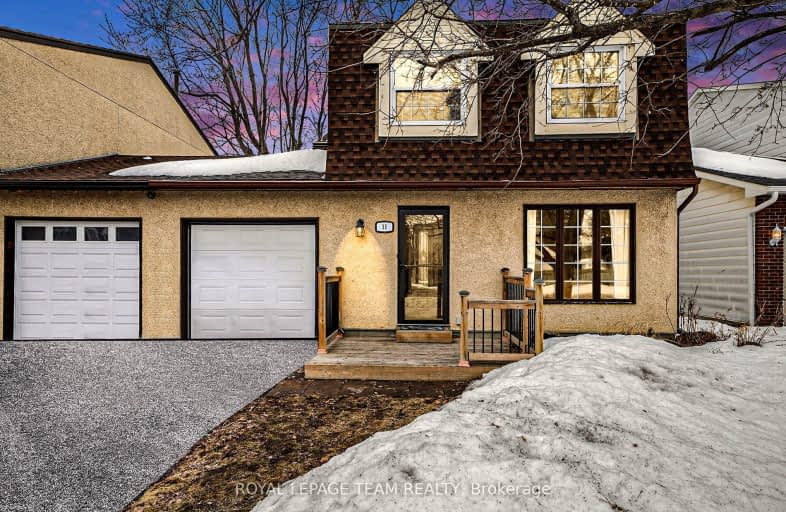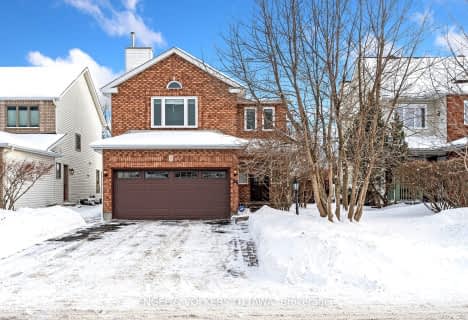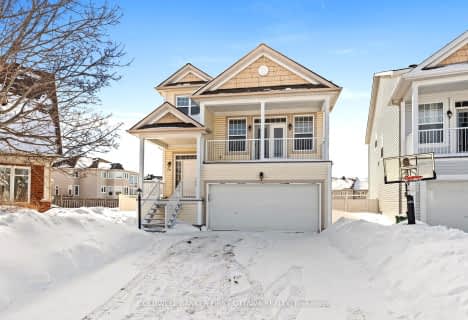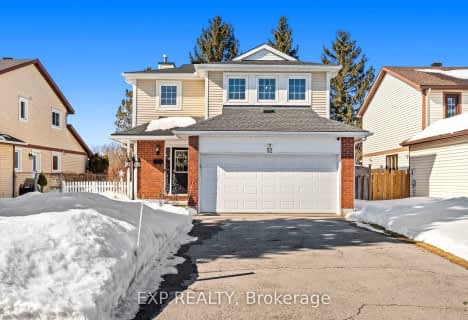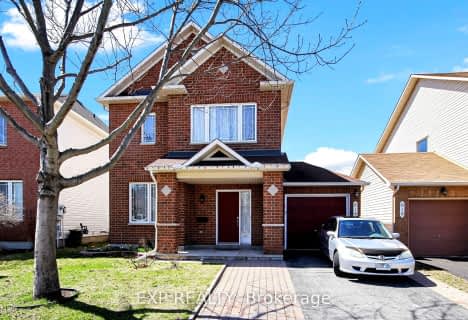Very Walkable
- Most errands can be accomplished on foot.
Some Transit
- Most errands require a car.
Very Bikeable
- Most errands can be accomplished on bike.

St Patrick Elementary School
Elementary: CatholicÉcole élémentaire catholique Pierre-Elliott-Trudeau
Elementary: CatholicMother Teresa Catholic Intermediate School
Elementary: CatholicBarrhaven Public School
Elementary: PublicJockvale Elementary School
Elementary: PublicLongfields Davidson Heights Intermediate School
Elementary: PublicÉcole secondaire catholique Pierre-Savard
Secondary: CatholicSt Joseph High School
Secondary: CatholicSir Robert Borden High School
Secondary: PublicJohn McCrae Secondary School
Secondary: PublicMother Teresa High School
Secondary: CatholicLongfields Davidson Heights Secondary School
Secondary: Public-
Neill-Nesbitt Park
70 Foxfield Dr, Ottawa ON 0.49km -
Malvern Park
100 Malvern Dr, Ottawa ON K2J 2G5 0.61km -
Totteridge Park
11 Totteridge Ave, Ottawa ON 1.3km
-
BMO Bank of Montreal
3775 Strandherd Dr (at Greenbank Rd.), Ottawa ON K2J 5N1 1.67km -
CIBC
3777 Strandherd Dr (at Greenbank Rd.), Nepean ON K2J 4B1 1.81km -
Scotiabank
130 Riocan Ave, Nepean ON K2J 5G4 1.96km
- 3 bath
- 4 bed
8 Henfield Avenue, Barrhaven, Ontario • K2J 1J8 • 7702 - Barrhaven - Knollsbrook
- 3 bath
- 4 bed
- 2000 sqft
204 Broxburn Crescent, Barrhaven, Ontario • K2J 0N7 • 7704 - Barrhaven - Heritage Park
- 3 bath
- 4 bed
29 Alameda Way, Barrhaven, Ontario • K2J 5B4 • 7706 - Barrhaven - Longfields
- 3 bath
- 3 bed
11 Aura Avenue, Barrhaven, Ontario • K2J 6S1 • 7704 - Barrhaven - Heritage Park
- 3 bath
- 3 bed
- 1500 sqft
106 Abetti Ridge, Barrhaven, Ontario • K2J 0Y6 • 7708 - Barrhaven - Stonebridge
- 4 bath
- 3 bed
- 1500 sqft
1111 Cobble Hill Drive South, Barrhaven, Ontario • K2J 5S4 • 7703 - Barrhaven - Cedargrove/Fraserdale
- 2 bath
- 3 bed
2 Berkshire Way, Barrhaven, Ontario • K2J 2B2 • 7701 - Barrhaven - Pheasant Run
- 3 bath
- 3 bed
618 Beatrice Drive, Barrhaven, Ontario • K2J 5N9 • 7709 - Barrhaven - Strandherd
- 3 bath
- 4 bed
- 1500 sqft
55 Burnetts Gr Circle, Barrhaven, Ontario • K2J 1R8 • 7701 - Barrhaven - Pheasant Run
- 2 bath
- 3 bed
100 Longshire Circle, Barrhaven, Ontario • K2J 4K8 • 7706 - Barrhaven - Longfields
- 3 bath
- 3 bed
11 Willowview Way, Barrhaven, Ontario • K2J 2P7 • 7705 - Barrhaven - On the Green
