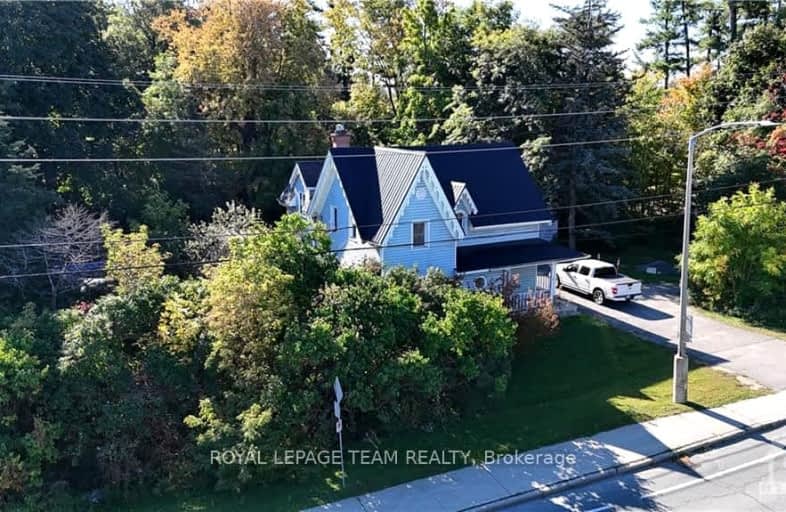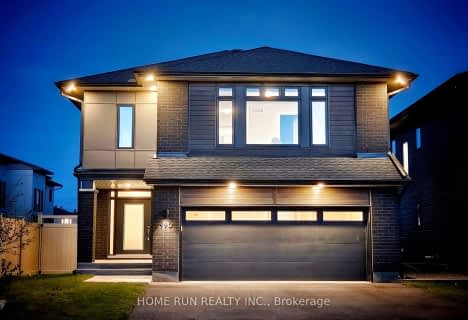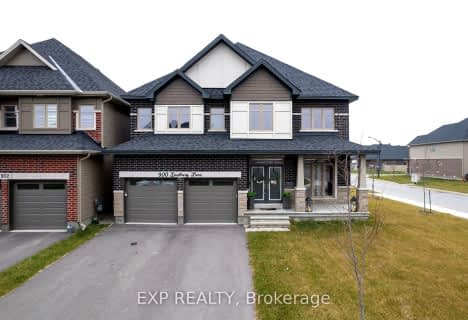Somewhat Walkable
- Some errands can be accomplished on foot.
Minimal Transit
- Almost all errands require a car.
Somewhat Bikeable
- Most errands require a car.
- — bath
- — bed
5587 PETTAPIECE Crescent, Manotick - Kars - Rideau Twp and Area, Ontario • K4M 1C5
- — bath
- — bed
5575 South Sunset Drive, Manotick - Kars - Rideau Twp and Area, Ontario • K4M 1J4
- — bath
- — bed
- — sqft
2012 Acoustic Way, Blossom Park - Airport and Area, Ontario • K4M 0L7

École élémentaire publique Michel-Dupuis
Elementary: PublicManotick Public School
Elementary: PublicSt Mark Intermediate School
Elementary: CatholicSt Leonard Elementary School
Elementary: CatholicSt Jerome Elementary School
Elementary: CatholicSteve MacLean Public School
Elementary: PublicÉcole secondaire catholique Pierre-Savard
Secondary: CatholicSt Mark High School
Secondary: CatholicSt Joseph High School
Secondary: CatholicMother Teresa High School
Secondary: CatholicSt. Francis Xavier (9-12) Catholic School
Secondary: CatholicLongfields Davidson Heights Secondary School
Secondary: Public-
Summerhill Park
560 Summerhill Dr, Manotick ON 4.04km -
Spratt Park
Spratt Rd (Owls Cabin), Ottawa ON K1V 1N5 5.32km -
Totteridge Park
11 Totteridge Ave, Ottawa ON 7.17km
-
TD Bank Financial Group
3671 Strandherd Dr, Nepean ON K2J 4G8 6.68km -
TD Canada Trust Branch and ATM
3671 Strandherd Dr, Nepean ON K2J 4G8 6.68km -
Banque Nationale du Canada
1 Rideau Crest Dr, Nepean ON K2G 6A4 6.74km
- 5 bath
- 5 bed
- 3000 sqft
667 FENWICK Way East, Barrhaven, Ontario • K2C 3H2 • 7708 - Barrhaven - Stonebridge
- 4 bath
- 5 bed
- 3500 sqft
900 Duxbury Lane, Blossom Park - Airport and Area, Ontario • K4M 0M3 • 2602 - Riverside South/Gloucester Glen
- 5 bath
- 5 bed
126 Orchestra Way, Blossom Park - Airport and Area, Ontario • K4M 0R5 • 2602 - Riverside South/Gloucester Glen








